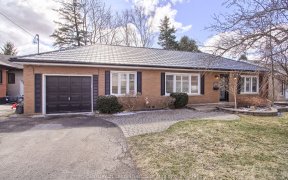
86 Professor Day Dr
Professor Day Dr, Bradford, Bradford West Gwillimbury, ON, L3Z 2G8



Absolutely Stunning new Luxurious Details!Near To Highway 400. Near To Highway Conected Between 404& 400. Near to high ranking school. Gourmet Kitchen With Quartz Counters, Separate Dining And Walk-In Pantry OR Office On The Main Floor. Hardwood Floors Throughout Main Level And Continues Upstairs To 4 Spacious Bedrooms, each bedroom has...
Absolutely Stunning new Luxurious Details!Near To Highway 400. Near To Highway Conected Between 404& 400. Near to high ranking school. Gourmet Kitchen With Quartz Counters, Separate Dining And Walk-In Pantry OR Office On The Main Floor. Hardwood Floors Throughout Main Level And Continues Upstairs To 4 Spacious Bedrooms, each bedroom has its own bathroom. Convenient Upstairs Laundry .The Secluded Master Bedroom Suite Is Accented By A Dramatic And Master Bath With Dual Sinks A Large Soaking Tub, Ultra Luxury Glass-Enclosed Shower And A List Of Finishes Found Only In The Finest Of Homes.Full Bathroom Rough-In In The Spacious Basement With Separate Entrance. 2Fridge,2 Gas,2 Washer, 2Dryer, Dishwasher, All Elfs, All Window Coverings & Security System.Hwt & Hvac Rental.
Property Details
Size
Parking
Build
Heating & Cooling
Utilities
Rooms
Dining
13′5″ x 17′2″
Living
15′7″ x 13′9″
Kitchen
12′1″ x 12′7″
Pantry
Other
Prim Bdrm
14′11″ x 14′1″
2nd Br
13′5″ x 10′11″
Ownership Details
Ownership
Taxes
Source
Listing Brokerage
For Sale Nearby
Sold Nearby

- 5
- 5

- 5
- 5

- 4
- 4

- 7
- 4

- 4
- 4

- 2,000 - 2,500 Sq. Ft.
- 4
- 3

- 3
- 3

- 3
- 2
Listing information provided in part by the Toronto Regional Real Estate Board for personal, non-commercial use by viewers of this site and may not be reproduced or redistributed. Copyright © TRREB. All rights reserved.
Information is deemed reliable but is not guaranteed accurate by TRREB®. The information provided herein must only be used by consumers that have a bona fide interest in the purchase, sale, or lease of real estate.







