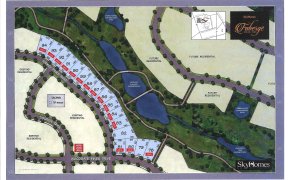


Gorgeous 4 bedroom detached home by Fieldgate , Nestled In The Coveted Kleinburg Neighborhood. Boasting Appx 2200 Sq Ft, Great Curb Appeal With Brick & Stone Exterior, Covered porch, Double Doors entrance, 9 feet ceiling MF, Fantastic delightful Open Concept layout Perfect For Entertaining Family & Friends.Gleaming oak Hardwood Floors ,...
Gorgeous 4 bedroom detached home by Fieldgate , Nestled In The Coveted Kleinburg Neighborhood. Boasting Appx 2200 Sq Ft, Great Curb Appeal With Brick & Stone Exterior, Covered porch, Double Doors entrance, 9 feet ceiling MF, Fantastic delightful Open Concept layout Perfect For Entertaining Family & Friends.Gleaming oak Hardwood Floors , elegant oak stairs with window, Chef Inspired eat in Kitchen featuring Stainless Steel Appliances, granite Counters & island, Backsplash, Breakfast Bar & Walk-Out To fully fenced yard. Bright open Family Room With Gas Fireplace next by kitchen. Amazing Master Retreat With Walk-In Closet, 4 Piece Ensuite w/soaker tub and separate shower stall, second floor laundry room with sink and window. Close To Schools, Parks & hwy 427, future longo s and shopping plaza. You don't want to miss to call this your home. large cold room , full insulation to floor in basement , unspoiled full basement for extended use and enjoyment at your design. some rooms are virtually staged
Property Details
Size
Parking
Build
Heating & Cooling
Utilities
Rooms
Living
12′0″ x 21′5″
Dining
12′0″ x 21′5″
Kitchen
10′0″ x 22′12″
Family
11′11″ x 18′4″
Prim Bdrm
11′10″ x 16′10″
2nd Br
8′7″ x 9′1″
Ownership Details
Ownership
Taxes
Source
Listing Brokerage
For Sale Nearby
Sold Nearby

- 4
- 3

- 3,000 - 3,500 Sq. Ft.
- 6
- 4

- 6
- 6

- 3,500 - 5,000 Sq. Ft.
- 5
- 6

- 2,500 - 3,000 Sq. Ft.
- 4
- 4

- 5
- 3

- 5
- 5

- 6
- 4
Listing information provided in part by the Toronto Regional Real Estate Board for personal, non-commercial use by viewers of this site and may not be reproduced or redistributed. Copyright © TRREB. All rights reserved.
Information is deemed reliable but is not guaranteed accurate by TRREB®. The information provided herein must only be used by consumers that have a bona fide interest in the purchase, sale, or lease of real estate.








