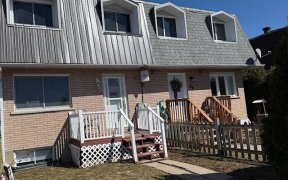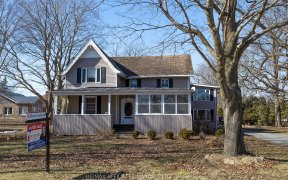


It isn?t often that a tastefully restored heritage beauty like 86 Lakeshore Dr becomes available. From the charming front porch evoking visions of quiet evenings and chats with neighbours while enjoying a view of passing boats on the river, to the beautifully landscaped back yard and garden, the setting reflects the thought and care put...
It isn?t often that a tastefully restored heritage beauty like 86 Lakeshore Dr becomes available. From the charming front porch evoking visions of quiet evenings and chats with neighbours while enjoying a view of passing boats on the river, to the beautifully landscaped back yard and garden, the setting reflects the thought and care put into the restoration of this lovely home. Living room with gas fireplace and lovely wood floors throughout continue the marriage of tradition with modern living. 3 bedrooms and two bathrooms and the one bedroom would make a great upstairs office. The kitchen/eating area, as well as a separate dining room, keep the charm of a traditional home, but with the modern touches and efficiency enjoyed by cooks today. The basement is finished with a laundry area and fitness/family room. Bonus large garage/shop. This is a home that must be seen to be fully appreciated. Prepare to fall in love! No conveyance of Offers prior to 3:00pm on the 3rd day of August 2021.
Property Details
Size
Parking
Lot
Build
Rooms
Living Rm
20′0″ x 11′2″
Dining Rm
17′0″ x 11′7″
Kitchen
20′0″ x 12′0″
Bath 2-Piece
4′6″ x 4′6″
Foyer
9′0″ x 9′0″
Bedroom
14′10″ x 11′0″
Ownership Details
Ownership
Taxes
Source
Listing Brokerage
For Sale Nearby
Sold Nearby

- 2
- 1

- 2
- 1

- 4
- 2

- 4
- 4

- 4
- 4

- 3
- 3

- 2,092 Sq. Ft.
- 3
- 3

- 3
- 2
Listing information provided in part by the Ottawa Real Estate Board for personal, non-commercial use by viewers of this site and may not be reproduced or redistributed. Copyright © OREB. All rights reserved.
Information is deemed reliable but is not guaranteed accurate by OREB®. The information provided herein must only be used by consumers that have a bona fide interest in the purchase, sale, or lease of real estate.








