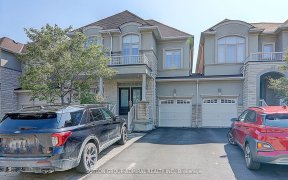
86 Knightshade Dr
Knightshade Dr, Patterson, Vaughan, ON, L4J 8Z6



Exceptional Freehold Home Nestled On A Quite Street in A Desirable Neighbourhood Of Thornhill Woods! Key Features: * 2,970 sqft of Above-Ground Living Space *Engineered White Oak Hardwood Floors Rift Cut Throughout *Natural Marble Floors In The Kitchen & Foyer *Smooth Ceilings & Potlights *All Doors & Openings Raised W/Double Trims... Show More
Exceptional Freehold Home Nestled On A Quite Street in A Desirable Neighbourhood Of Thornhill Woods! Key Features: * 2,970 sqft of Above-Ground Living Space *Engineered White Oak Hardwood Floors Rift Cut Throughout *Natural Marble Floors In The Kitchen & Foyer *Smooth Ceilings & Potlights *All Doors & Openings Raised W/Double Trims *Gorgeous Kitchen Offering: Granite Counter Tops & Marble Mosaic Backsplash, All Miele Appliances With Concealed Dishwasher, Refrigerator & Freezer Standing Separately, 42 inches Cooktop, 48 inches Range Hood, Double Oven, B/I Microwave, Cold And Hot Water Filter Faucet, Carburetor *Main Floor Office Provides The Perfect Workplace And A Separate Entrance From The Side Porch *Upgraded Staircase W/Lights & S/S Pickets *Cozy Family Room W/Fireplace *Primary Bedroom W/Gorgeous Oversized 5Pc Ensuite (10ftx14ft) W/Stand Alone Bath Tub & Frameless Glass Shower, Walk-In Closet (8.4ftX9.4ft) *2nd & 3rd Bedrooms With Their Own Upgraded Bathrooms *All Exterior Doors Upgraded. *New Garage Doors And Openers *Comfy Backyard Extending Your Living Space With Newly Built 550Sqft Ground Level Deck, W/LED Lights & Aluminum Pergola & Mature Trees For Privacy *Upgraded Electrical Service To 200amp. Mins To Hillcrest Mall, Vaughan Mills & Go Train, Top Ranking Schools Carville Mills & Stephen Lewis's, Private School, Steps To Heritage Park, Golf Club, Close To Hwy 407&400.
Property Details
Size
Parking
Lot
Build
Heating & Cooling
Utilities
Ownership Details
Ownership
Taxes
Source
Listing Brokerage
Book A Private Showing
For Sale Nearby
Sold Nearby

- 5
- 3

- 3300 Sq. Ft.
- 4
- 4

- 6
- 6

- 4
- 5

- 5
- 5

- 6
- 5

- 5
- 5

- 3,000 - 3,500 Sq. Ft.
- 6
- 6
Listing information provided in part by the Toronto Regional Real Estate Board for personal, non-commercial use by viewers of this site and may not be reproduced or redistributed. Copyright © TRREB. All rights reserved.
Information is deemed reliable but is not guaranteed accurate by TRREB®. The information provided herein must only be used by consumers that have a bona fide interest in the purchase, sale, or lease of real estate.







