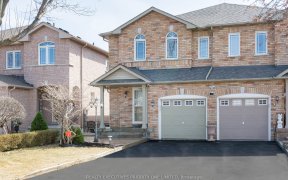


WELCOME TO THIS FULLY RENOVATED TOWNHOUSE. EXTENSIVE WORK PUT INTO BOTH THE EXTERIOR AND INTERIOR OF THIS HOME.LOCATED MINUTES AWAY FROM SCHOOLS,CORTELLUCI HOSPITAL,SHOPPING CENTERS,WONDERLAND, MAPLE GO, ETC. ENJOY THE MODERN OPEN LAYOUT THAT IS PERFECT FOR ENTERTAINING.BRAND NEW CUSTOM DESIGN KITCHEN W/WARRANTY, 9FT ISLAND WITH BARN...
WELCOME TO THIS FULLY RENOVATED TOWNHOUSE. EXTENSIVE WORK PUT INTO BOTH THE EXTERIOR AND INTERIOR OF THIS HOME.LOCATED MINUTES AWAY FROM SCHOOLS,CORTELLUCI HOSPITAL,SHOPPING CENTERS,WONDERLAND, MAPLE GO, ETC. ENJOY THE MODERN OPEN LAYOUT THAT IS PERFECT FOR ENTERTAINING.BRAND NEW CUSTOM DESIGN KITCHEN W/WARRANTY, 9FT ISLAND WITH BARN SINK, BRAND NEW S/S APPLIANCES W/ 36" GAS STOVE,HOOD FAN,FRIDGE. QUARTZ COUNTERTOP AND BACKSPLASH. BRAND NEW HARDWOOD FLOORS, GLASS STAIRWAY RAILING, INTERIOR DOORS, NEW BATHROOMS/SHOWERS,CUSTOM FRONT BENCHMASTER BEDROOM COMPLETE WITH CUSTOM BUILT IN CABINETS,A FULLY REMODELED ENSUITE COMPLETE W/ WALK IN SHOWER NEW POTLIGHTS/FIXTURES THROUGHT OUT HOME. NEW TRIM .FRESH PAINTNEW BLACK EXT GARAGE DOOR W/ NEW OPENER, NEW FRONT ENTRANCE DBL DOOR NEW BLACK EXT WINDOWS, SLIDING BACK DOOR.RENOVATED BASEMENT W/ BRAND NEW SHOWER, FLOORS/POT LIGHTS2 NEW DOORS IN GARAGE LEAD TO BACKYARD AND INSIDE HOME Walking distance to Elementary schoolShort Commute To Hwy 400, Cortellucci Hospital, Highschool, Maple GOStove, Fridge, Washer, Dryer, Dishwasher, All Elfs, All Window Coverings, A/C, Doorbell Camera, Garage Door Opener, 3 Car Parking.
Property Details
Size
Parking
Build
Heating & Cooling
Utilities
Ownership Details
Ownership
Taxes
Source
Listing Brokerage
For Sale Nearby
Sold Nearby

- 3
- 3

- 3
- 4

- 3
- 4

- 1,100 - 1,500 Sq. Ft.
- 3
- 4

- 4
- 4

- 1581 Sq. Ft.
- 4
- 4

- 4
- 4

- 2,000 - 2,500 Sq. Ft.
- 4
- 4
Listing information provided in part by the Toronto Regional Real Estate Board for personal, non-commercial use by viewers of this site and may not be reproduced or redistributed. Copyright © TRREB. All rights reserved.
Information is deemed reliable but is not guaranteed accurate by TRREB®. The information provided herein must only be used by consumers that have a bona fide interest in the purchase, sale, or lease of real estate.








