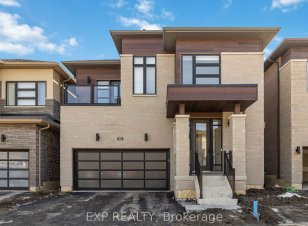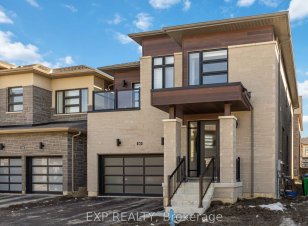
86 Claremont Dr
Claremont Dr, Sandringham-Wellington North, Brampton, ON, L6R 4E8



Welcome to this near-new, stunning 4-bedroom, 4-bathroom detached home in the highly sought-after and vibrant Mayfield Village in Brampton. The ultra-modern and sleek exterior elevation makes this home stand out as you arrive at the double-wide driveway. The same elegance and luxurious feel continue as you step inside to find a spacious... Show More
Welcome to this near-new, stunning 4-bedroom, 4-bathroom detached home in the highly sought-after and vibrant Mayfield Village in Brampton. The ultra-modern and sleek exterior elevation makes this home stand out as you arrive at the double-wide driveway. The same elegance and luxurious feel continue as you step inside to find a spacious main floor boasting 9.5 ft ceilings, hardwood flooring, and large windows that create an open and airy atmosphere, complemented by the neutral, organic finishes throughout. This floor offers a bright office, a formal dining room, and a grand living room, but the true showstopper is the gorgeous kitchen, complete with a large island, upgraded stone countertops and backsplash, built-in stainless steel appliances, a stovetop range, custom cabinetry offering ample storage, and a cozy breakfast area overlooking the backyard- ready for you to use your imagination to create an outdoor oasis (new Sod to be installed by the builder in the front and backyard in spring/summer). The upper floor features 9 ft ceilings, and the spacious primary suite offers a Walk-In Closet and a luxurious 5-piece Ensuite Bath. The Second Bedroom is a private retreat, including a 3-piece Ensuite Bath and a good-sized balcony perfect for enjoying your morning coffee. The two additional bedrooms are also generously sized and share a Jack & Jill 4-piece bathroom, offering plenty of space and comfort for the entire family to enjoy. This home features a Double-Car Garage with a rough-in for an Electric Vehicle charging system. Located just a few minutes drive from schools, shopping, big-box stores, and public transit, this home ticks every box for the perfect family home.
Additional Media
View Additional Media
Property Details
Size
Parking
Lot
Build
Heating & Cooling
Utilities
Ownership Details
Ownership
Taxes
Source
Listing Brokerage
Book A Private Showing
For Sale Nearby
Sold Nearby

- 2,500 - 3,000 Sq. Ft.
- 4
- 4

- 4
- 4

- 3,000 - 3,500 Sq. Ft.
- 8
- 7

- 2,500 - 3,000 Sq. Ft.
- 4
- 4

- 4
- 4

- 2,500 - 3,000 Sq. Ft.
- 6
- 5

- 2,500 - 3,000 Sq. Ft.
- 6
- 5

- 2,500 - 3,000 Sq. Ft.
- 4
- 4
Listing information provided in part by the Toronto Regional Real Estate Board for personal, non-commercial use by viewers of this site and may not be reproduced or redistributed. Copyright © TRREB. All rights reserved.
Information is deemed reliable but is not guaranteed accurate by TRREB®. The information provided herein must only be used by consumers that have a bona fide interest in the purchase, sale, or lease of real estate.







