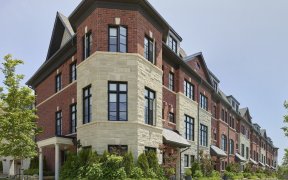


Welcome to this stunning 2 storey home in the sought after Streetsville neighborhood. This house offers everything a family needs at a price you can't beat. Outside has plenty of parking w/ a 2 car garage plus a driveway that will fit 5 more cars. The oversized 2 car garage doubles perfectly as a shop for the DIY enthusiast. Enjoy the...
Welcome to this stunning 2 storey home in the sought after Streetsville neighborhood. This house offers everything a family needs at a price you can't beat. Outside has plenty of parking w/ a 2 car garage plus a driveway that will fit 5 more cars. The oversized 2 car garage doubles perfectly as a shop for the DIY enthusiast. Enjoy the fully landscaped grounds w/ two large patios perfect for every occasion. As you head inside you are greeted w/ a warm and spacious open concept main floor. The new kitchen w/ an island is perfect for those family get togethers w/ a patio door to the backyard for easy access for the Summertime Barbecues. Curl up on the couch w/ a good book and enjoy the relaxing warm ambiance of the new gas fireplace. Head upstairs where you will find 9 foot ceilings and a view of downtown. The 3 spacious rms are exactly what every family needs. Enjoy your own personal oasis w/ the beautifully designed Master Suite that includes the perfect w/i closet & spa like bathroom. The fully finished bsmt offers many future possibilities depending on your needs. It's currently the perfect spot to give any family addt'l living space. TOTAL LIVING SPACE 2,850 sqft. *INTERBOARD LISTING: LONDON & ST. THOMAS R.E. ASSOC*
Property Details
Size
Parking
Build
Heating & Cooling
Utilities
Rooms
Foyer
7′10″ x 8′7″
Living
10′4″ x 12′9″
Dining
12′8″ x 16′2″
Br
11′3″ x 11′6″
Kitchen
13′1″ x 13′7″
Family
10′4″ x 16′6″
Ownership Details
Ownership
Taxes
Source
Listing Brokerage
For Sale Nearby
Sold Nearby

- 3
- 2

- 1,500 - 2,000 Sq. Ft.
- 3
- 2

- 1,100 - 1,500 Sq. Ft.
- 4
- 2

- 5
- 3

- 5
- 3

- 3
- 2

- 1,100 - 1,500 Sq. Ft.
- 4
- 2

- 4
- 2
Listing information provided in part by the Toronto Regional Real Estate Board for personal, non-commercial use by viewers of this site and may not be reproduced or redistributed. Copyright © TRREB. All rights reserved.
Information is deemed reliable but is not guaranteed accurate by TRREB®. The information provided herein must only be used by consumers that have a bona fide interest in the purchase, sale, or lease of real estate.








