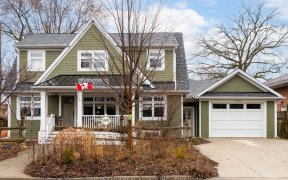


Lots To Love In Lakeview! This 3-Bedrm Gem Can Be Yours Just In Time For The Warm Weather. A Large Deck, Fully Fenced Private Backyard And Hot Tub Are Sure To Be Where Summer Memories Are Made. Renovated In 2018, This Home Sits On A 40'X100' Prime Corner Lot In A Fantastic Location Close To Great Schools, Shopping & Short Drive To...
Lots To Love In Lakeview! This 3-Bedrm Gem Can Be Yours Just In Time For The Warm Weather. A Large Deck, Fully Fenced Private Backyard And Hot Tub Are Sure To Be Where Summer Memories Are Made. Renovated In 2018, This Home Sits On A 40'X100' Prime Corner Lot In A Fantastic Location Close To Great Schools, Shopping & Short Drive To Waterfront. Fitted W/ "Control4" Smart Home Electric Window Coverings & Light Fixtures. A Spectacular Family Room Features Glass Sliding Drs That Open To A Large Deck & Is Equipped With A 120" Motorized Projection Screen. The Modern Eat-In Kitchen Is A Show-Stopper With Long Caesarstone Countertops, Gorgeous Counter-To-Ceiling Backsplash, B/I Appliances And Loads Of Cupboard Space. The Liv/Din Area Boasts Hardwood Floors, Decor Paint Colour, A Striking Chandelier Light Fixture And Wood-Burning Fireplace. In Addition, The Main Floor Has A Primary Bedroom, Large 4-Piece Bath And Laundry. The 2nd Level Holds Two More Bedrooms And A 3-Piece Bath With Walk-In Glass Shower. Parking For 3 Cars In The Driveway & Handy 13X17 Shed In The Backyard.
Property Details
Size
Parking
Rooms
Kitchen
14′1″ x 15′8″
Breakfast
5′8″ x 11′5″
Living
11′10″ x 12′7″
Dining
9′4″ x 15′1″
Family
18′4″ x 24′2″
Prim Bdrm
11′2″ x 15′9″
Ownership Details
Ownership
Taxes
Source
Listing Brokerage
For Sale Nearby
Sold Nearby

- 1,500 - 2,000 Sq. Ft.
- 3
- 2

- 1
- 1

- 2,500 - 3,000 Sq. Ft.
- 4
- 4

- 5
- 2

- 3,500 - 5,000 Sq. Ft.
- 6
- 7

- 1,500 - 2,000 Sq. Ft.
- 3
- 3

- 3
- 3

- 5
- 2
Listing information provided in part by the Toronto Regional Real Estate Board for personal, non-commercial use by viewers of this site and may not be reproduced or redistributed. Copyright © TRREB. All rights reserved.
Information is deemed reliable but is not guaranteed accurate by TRREB®. The information provided herein must only be used by consumers that have a bona fide interest in the purchase, sale, or lease of real estate.








