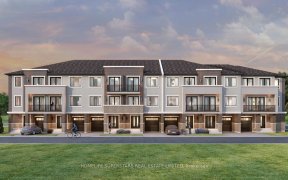


An Absolute Bargain!Rare Lot,Excellent Opportunity For Live & Work Entrepreneurs,Home In Fabulous Bram West Community In Brampton 4 Bdr W/5 Pcs Ensuite Detached House With Finished Bsmt,Separate Entrance,In One Of Brampton's Most Desirable Neighborhoods.This Spotless Home,Well Appointed Kitchen,Quartz Countertop,Backsplash,Swimming...
An Absolute Bargain!Rare Lot,Excellent Opportunity For Live & Work Entrepreneurs,Home In Fabulous Bram West Community In Brampton 4 Bdr W/5 Pcs Ensuite Detached House With Finished Bsmt,Separate Entrance,In One Of Brampton's Most Desirable Neighborhoods.This Spotless Home,Well Appointed Kitchen,Quartz Countertop,Backsplash,Swimming Pool,Fireplace,Pot Lights,The Open Concept Living & Dining Rm. Separate Office & With Attached Garage, Pool Is Winterized. S/S Appliances, Stove, Dishwasher, Washer, Dryer, Provides Fantastic Extra Living Space & Plenty Of Storage.One Of A Kind Lot Once It's A Gone Cannot Be Replicated.Located Near Highway,Schools,Shopping Plaza,Public Transit & Library.
Property Details
Size
Parking
Rooms
Family
13′0″ x 14′1″
Living
15′8″ x 17′7″
Kitchen
11′5″ x 13′5″
Prim Bdrm
12′0″ x 13′7″
2nd Br
8′6″ x 15′10″
3rd Br
10′9″ x 11′9″
Ownership Details
Ownership
Taxes
Source
Listing Brokerage
For Sale Nearby
Sold Nearby

- 4
- 3

- 2,000 - 2,500 Sq. Ft.
- 4
- 2

- 12980 Sq. Ft.
- 4

- 6
- 5

- 5
- 4

- 3,000 - 3,500 Sq. Ft.
- 4
- 4

- 3,000 - 3,500 Sq. Ft.
- 6
- 5

- 3,000 - 3,500 Sq. Ft.
- 5
- 5
Listing information provided in part by the Toronto Regional Real Estate Board for personal, non-commercial use by viewers of this site and may not be reproduced or redistributed. Copyright © TRREB. All rights reserved.
Information is deemed reliable but is not guaranteed accurate by TRREB®. The information provided herein must only be used by consumers that have a bona fide interest in the purchase, sale, or lease of real estate.








