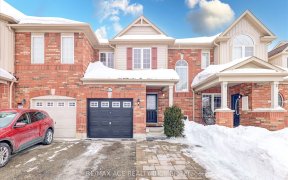


Absolutely Gorgeous Mattamy Built *Energy Star* Rated Carpet-Free 4-Bedroom + Den 'Milmont' Model ~1835 Sq Ft Located In The Most Desirable Hawthorne Village On The Escarpment, Home Shows 10++, Painted W/Elegant Colours, Open Concept Family Room W/Laminate Floors & Upgraded Modern Light Fixtures, Separate Dinning Room W/Laminate Floors,...
Absolutely Gorgeous Mattamy Built *Energy Star* Rated Carpet-Free 4-Bedroom + Den 'Milmont' Model ~1835 Sq Ft Located In The Most Desirable Hawthorne Village On The Escarpment, Home Shows 10++, Painted W/Elegant Colours, Open Concept Family Room W/Laminate Floors & Upgraded Modern Light Fixtures, Separate Dinning Room W/Laminate Floors, Large Kitchen W/Centre Island, Upgraded Cabinets, Stainless Steel Appliances, Ceramic Floors, Breakfast Area And Walk-Out To Fully Fenced Backyard, 2nd Floor Offers Generous-Sized Master Bedroom W/4-Pc Ensuite & Large Walk-In Closet, 3 Additional Good-Sized Bedrooms + Den W/Newer Laminate Floors T/O. Meticulously Maintained From Top To Bottom. Escarpment Views From Doorstep. Steps From Parks, Public Transit And Superb Schools. Newer Laminate Floors On Upper Level. Lighting Has Been Tastefully Updated T/O.
Property Details
Size
Parking
Build
Heating & Cooling
Utilities
Rooms
Dining
11′6″ x 13′2″
Living
12′10″ x 16′10″
Kitchen
9′9″ x 11′5″
Breakfast
9′9″ x 11′5″
Prim Bdrm
13′2″ x 15′5″
2nd Br
9′7″ x 9′8″
Ownership Details
Ownership
Taxes
Source
Listing Brokerage
For Sale Nearby
Sold Nearby

- 1,500 - 2,000 Sq. Ft.
- 5
- 4

- 1,500 - 2,000 Sq. Ft.
- 3
- 3

- 4
- 3

- 4
- 3

- 3
- 3

- 1,500 - 2,000 Sq. Ft.
- 3
- 3

- 3
- 4

- 3
- 2
Listing information provided in part by the Toronto Regional Real Estate Board for personal, non-commercial use by viewers of this site and may not be reproduced or redistributed. Copyright © TRREB. All rights reserved.
Information is deemed reliable but is not guaranteed accurate by TRREB®. The information provided herein must only be used by consumers that have a bona fide interest in the purchase, sale, or lease of real estate.








