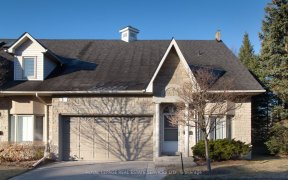


$1,899,900 Or Trade! Stunning Family Home In One Of Mississauga's Most Exclusive Neighbourhoods! Large, Private, Pie Shaped Lot Is An Oasis Complete With Inground Pool! Completely Updated Inside With A Gourmet Open Concept Kitchen Which Is Perfect For Entertaining. Completely Finished From Top To Bottom - Ready To Move In. Fantastic...
$1,899,900 Or Trade! Stunning Family Home In One Of Mississauga's Most Exclusive Neighbourhoods! Large, Private, Pie Shaped Lot Is An Oasis Complete With Inground Pool! Completely Updated Inside With A Gourmet Open Concept Kitchen Which Is Perfect For Entertaining. Completely Finished From Top To Bottom - Ready To Move In. Fantastic Location Close To Go Transit, Highways, Top Schools And Shopping, Steps To Rattray Marsh And Minutes From Jack Darling Park! S/S Fridge, S/S Stove, Dishwasher, Washer & Dryer. Window Coverings & Electrical Light Fixtures. T.V Mounts Optional
Property Details
Size
Parking
Build
Rooms
Kitchen
9′8″ x 15′9″
Living
39′6″ x 65′3″
Dining
10′3″ x 10′2″
Br
7′8″ x 14′4″
2nd Br
10′3″ x 11′4″
3rd Br
9′2″ x 10′0″
Ownership Details
Ownership
Taxes
Source
Listing Brokerage
For Sale Nearby
Sold Nearby

- 3
- 3

- 4
- 3

- 1,500 - 2,000 Sq. Ft.
- 6
- 3

- 2,000 - 2,500 Sq. Ft.
- 5
- 3

- 5
- 4

- 4
- 3

- 5
- 4

- 4263 Sq. Ft.
- 4
- 4
Listing information provided in part by the Toronto Regional Real Estate Board for personal, non-commercial use by viewers of this site and may not be reproduced or redistributed. Copyright © TRREB. All rights reserved.
Information is deemed reliable but is not guaranteed accurate by TRREB®. The information provided herein must only be used by consumers that have a bona fide interest in the purchase, sale, or lease of real estate.








