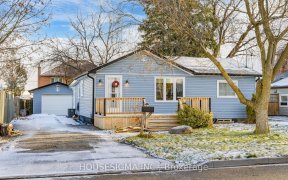


Discover Your Family's Forever Home In This Lovingly Maintained Gem! Nestled In The Highly Sought-After West Shore Waterfront Community, This 4-Bedroom, 2-Bathroom Home Is Loaded With Charm, Natural Light, And Exciting Potential! Step Into A Spacious Family-Sized Kitchen, Complete With A Central Island Perfect For Breakfasts, Homework...
Discover Your Family's Forever Home In This Lovingly Maintained Gem! Nestled In The Highly Sought-After West Shore Waterfront Community, This 4-Bedroom, 2-Bathroom Home Is Loaded With Charm, Natural Light, And Exciting Potential! Step Into A Spacious Family-Sized Kitchen, Complete With A Central Island Perfect For Breakfasts, Homework Sessions, And Everything In Between. The Kitchen Flows Effortlessly Into A Bright Dining Area With Direct Access To A Private Backyard Oasis - An Oversized Deck And Fenced-In Yard, Ready For Summer Barbecues, Kids Playdates, Or Your Dream Garden! The Family Room Addition With Its Own Walk-Out To The Backyard Is Perfect For Cozy Movie Nights, Playtime, Or Simply Unwinding After A Long Day. Plus, The Finished Basement Provides Bonus Space That Could Easily Transform Into A Rec Room, Home Office, Gym Or Workshop. Situated On A Quiet, Low-Traffic Street, This Home Is Tailor-Made For Young Families Looking To Customize Their Dream Space. Top-Rated Schools, Including Primary, French Immersion, And Catholic Options, Are All Just A Short Walk Away. Commuters Will Love The Easy Access To The Pickering GO Station And Major Highways, Putting Downtown Toronto Within Reach. Freshly Painted With Updated Features Like A Brand-New Roof, New Front Door, And Many Upgraded Windows, The Hard Work Is Already Started! All That's Missing Is Your Vision & Finishing Touches! Don't Miss The Chance To Make This Family Home Your Own In One Of Pickering's Most Coveted Neighborhoods. Perfect Location For Nature Enthusiasts! Enjoy Close Proximity To Conservation Areas, Parks, And Nature Trails!
Property Details
Size
Parking
Build
Heating & Cooling
Utilities
Rooms
Foyer
6′7″ x 10′11″
Living
17′1″ x 10′11″
Kitchen
12′5″ x 10′11″
Dining
9′6″ x 10′11″
Family
8′5″ x 21′9″
Prim Bdrm
13′9″ x 10′2″
Ownership Details
Ownership
Taxes
Source
Listing Brokerage
For Sale Nearby
Sold Nearby

- 4
- 2

- 5
- 2

- 4
- 2

- 3
- 2

- 3
- 2

- 5
- 2

- 4
- 2

- 3
- 2
Listing information provided in part by the Toronto Regional Real Estate Board for personal, non-commercial use by viewers of this site and may not be reproduced or redistributed. Copyright © TRREB. All rights reserved.
Information is deemed reliable but is not guaranteed accurate by TRREB®. The information provided herein must only be used by consumers that have a bona fide interest in the purchase, sale, or lease of real estate.








