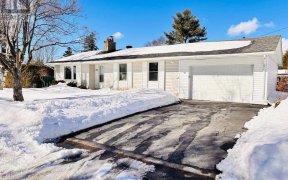


Flooring: Hardwood, Flooring: Linoleum, Opportunity knocks, Huge lot in the city. Move in, renovate to your desire or make your mark within this amazing lot. Spacious, affordable & solid built 3 bedroom, 2 bathroom detached home nestled in Riverside Park South. Stone's throw to Mooney's Bay, Hogs Back falls, the Rideau canoe club, Terry...
Flooring: Hardwood, Flooring: Linoleum, Opportunity knocks, Huge lot in the city. Move in, renovate to your desire or make your mark within this amazing lot. Spacious, affordable & solid built 3 bedroom, 2 bathroom detached home nestled in Riverside Park South. Stone's throw to Mooney's Bay, Hogs Back falls, the Rideau canoe club, Terry Fox centre. Close to transit, shopping, restaurants and minutes to downtown. Separate foyer with entry closet. Large living room boasts wood burning fireplace, large front window floods the main floor with natural sunlight. Formal dining room perfect for entertaining. Large kitchen with island, door to yard, skylight and separate eating area, lots of pantry & counter space. Separate hallway leads to primary bedroom, two other good sized rooms & main bathroom. Lower level features large recreation area/ family room, 4th bedroom, office/den, full bathroom & storage. You will be lost in nature when you step out in the backyard. Great deck off the house, plenty of space to play, garden or enjoy., Flooring: Carpet Over Softwood
Property Details
Size
Parking
Build
Heating & Cooling
Utilities
Rooms
Living Room
13′2″ x 19′8″
Dining Room
8′6″ x 10′6″
Kitchen
10′8″ x 14′3″
Dining Room
6′0″ x 10′8″
Foyer
4′7″ x 7′0″
Primary Bedroom
12′8″ x 12′11″
Ownership Details
Ownership
Taxes
Source
Listing Brokerage
For Sale Nearby
Sold Nearby

- 3
- 3

- 3
- 2

- 3
- 2

- 3
- 2

- 5
- 4

- 2
- 1

- 4
- 3

- 3
- 2
Listing information provided in part by the Ottawa Real Estate Board for personal, non-commercial use by viewers of this site and may not be reproduced or redistributed. Copyright © OREB. All rights reserved.
Information is deemed reliable but is not guaranteed accurate by OREB®. The information provided herein must only be used by consumers that have a bona fide interest in the purchase, sale, or lease of real estate.








