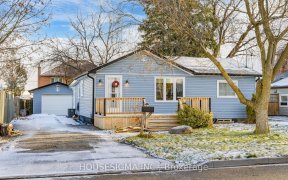


Welcome to one of Pickering's most desired neighbourhoods, with close proximity to Frenchman's Bay and local amenities. The completely upgraded interior is sure to take your breath away with an open concept layout elevated with pot lights, smooth ceilings, large windows, and hardwood floors. The captivating kitchen anchors this home with...
Welcome to one of Pickering's most desired neighbourhoods, with close proximity to Frenchman's Bay and local amenities. The completely upgraded interior is sure to take your breath away with an open concept layout elevated with pot lights, smooth ceilings, large windows, and hardwood floors. The captivating kitchen anchors this home with a large centre island, crisp quartz countertops/backsplash, and built-in black stainless steel appliances. Step upstairs, where you will locate the primary bedroom and 2 good size bedrooms that share a 3pc bathroom. Lower level rec area with stone fireplace and 4pc bathroom + additional crawl space for extra storage. The backyard completes this home with an oversize inground pool w/ 8ft+ deep end, a hot tub, and seating area. Superb location minutes from great schools including french immersion schools, the lake, marina, parks, walking trails, hwy 401, and the Go station. Don't delay on making this turn key home yours! *Home was redone from top to bottom 2 years ago, except for the upper level washroom* Main floor hardwood recently re-stained and roof is approx 3. years old.
Property Details
Size
Parking
Build
Heating & Cooling
Utilities
Rooms
Kitchen
14′5″ x 8′8″
Dining
10′8″ x 11′7″
Living
14′7″ x 11′9″
Prim Bdrm
12′2″ x 9′3″
2nd Br
7′11″ x 9′5″
3rd Br
8′3″ x 12′8″
Ownership Details
Ownership
Taxes
Source
Listing Brokerage
For Sale Nearby
Sold Nearby

- 4
- 2

- 4
- 2

- 1,100 - 1,500 Sq. Ft.
- 5
- 2

- 5
- 2

- 5
- 2

- 4
- 2

- 4
- 2

- 4
- 2
Listing information provided in part by the Toronto Regional Real Estate Board for personal, non-commercial use by viewers of this site and may not be reproduced or redistributed. Copyright © TRREB. All rights reserved.
Information is deemed reliable but is not guaranteed accurate by TRREB®. The information provided herein must only be used by consumers that have a bona fide interest in the purchase, sale, or lease of real estate.








