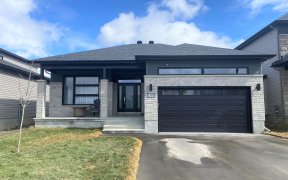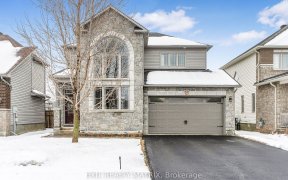


Pride of ownership is evident throughout this immaculate 4 bedroom & 4 bathroom Valecraft home! A spacious foyer leads to the formal dining room & the open concept living, eating & kitchen area. The corner fireplace & open ceilings to the 2nd floor in the living room give it a grand & modern atmosphere. The fully equipped kitchen comes...
Pride of ownership is evident throughout this immaculate 4 bedroom & 4 bathroom Valecraft home! A spacious foyer leads to the formal dining room & the open concept living, eating & kitchen area. The corner fireplace & open ceilings to the 2nd floor in the living room give it a grand & modern atmosphere. The fully equipped kitchen comes stocked with plenty of cabinetry, a walk-in pantry, high-end stainless steel appliances, and an island with sink & breakfast bar! A den/home office & a partial bath complete this level. On the 2nd floor you'll find 2 bathrooms & 3 spacious bedrooms including the main bedroom with walk-in closet & an upgraded 5-piece ensuite with glass shower, soak in tub, and double sinks with corean counter tops. The fully finished basement features a rec room, spare bedroom, full bathroom & storage room. Located on a oversized lot by the park & trails!
Property Details
Size
Parking
Lot
Build
Rooms
Kitchen
9′9″ x 13′0″
Eating Area
9′9″ x 10′0″
Dining Rm
8′4″ x 11′0″
Living Rm
17′4″ x 17′11″
Office
10′0″ x 13′11″
Partial Bath
Bathroom
Ownership Details
Ownership
Taxes
Source
Listing Brokerage
For Sale Nearby
Sold Nearby

- 3
- 3

- 4
- 4

- 2671 Sq. Ft.
- 4
- 3

- 4
- 4

- 3
- 2

- 3
- 3

- 2100 Sq. Ft.
- 3
- 3

- 2183 Sq. Ft.
- 3
- 3
Listing information provided in part by the Ottawa Real Estate Board for personal, non-commercial use by viewers of this site and may not be reproduced or redistributed. Copyright © OREB. All rights reserved.
Information is deemed reliable but is not guaranteed accurate by OREB®. The information provided herein must only be used by consumers that have a bona fide interest in the purchase, sale, or lease of real estate.








