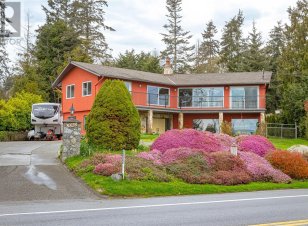
8526 Lochside Dr
Lochside Dr, Bazan Bay, North Saanich, BC, V8L 1M6



OH SAT APR 5th 11-1 pm. Boasting stunning OCEAN & SOUTHERN GULF ISLAND views, this 3,000+ sq/ft 4 bed/3 bath home w/ in-law accommodation offers a ton of flexibility & would be well suited for the larger family or multi-generation living. Located on a private .55 acre low maintenance parcel, and just steps from the beach, this home... Show More
OH SAT APR 5th 11-1 pm. Boasting stunning OCEAN & SOUTHERN GULF ISLAND views, this 3,000+ sq/ft 4 bed/3 bath home w/ in-law accommodation offers a ton of flexibility & would be well suited for the larger family or multi-generation living. Located on a private .55 acre low maintenance parcel, and just steps from the beach, this home neighbors some of the areas finest waterfront homes. Designed to capture the stunning VIEWS, the newly upgraded wraparound deck provides the perfect spot for outdoor dining & entertaining. Large vinyl picture windows flood the spaces w/ natural light & bring the captivating outdoors in. Main level open concept design has vaulted ceilings & a feature stone fireplace w/ insert. Massive primary bedroom w/ 5-piece ensuite & dble closets. The lower level provides options to suit all stages of family living w/ a spacious rec room/in-law suite, laundry, bedroom/office & direct access to the oversized attached garage/workshop. Close to Sidney, YYJ & BC Ferries. (id:54626)
Additional Media
View Additional Media
Property Details
Size
Parking
Build
Heating & Cooling
Rooms
Kitchen
8′0″ x 8′0″
Recreation room
20′0″ x 30′0″
Patio
7′0″ x 27′0″
Patio
7′0″ x 27′0″
Laundry room
7′0″ x 14′0″
Bathroom
Bathroom
Ownership Details
Ownership
Book A Private Showing
For Sale Nearby
The trademarks REALTOR®, REALTORS®, and the REALTOR® logo are controlled by The Canadian Real Estate Association (CREA) and identify real estate professionals who are members of CREA. The trademarks MLS®, Multiple Listing Service® and the associated logos are owned by CREA and identify the quality of services provided by real estate professionals who are members of CREA.








