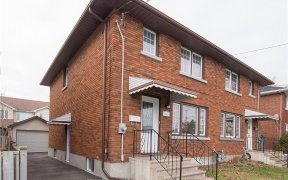


Attention to the finest detail. This brand new 3+1 bedroom, 3.5 bath urban semi-detached home is on a rare 30' x 150' landscaped private lot centrally located in Whitehaven near the new Carlingwood Mall. Bright open concept main level. 2nd level has laundry and 3 large bedrooms all with walk-in closets, including a massive master retreat...
Attention to the finest detail. This brand new 3+1 bedroom, 3.5 bath urban semi-detached home is on a rare 30' x 150' landscaped private lot centrally located in Whitehaven near the new Carlingwood Mall. Bright open concept main level. 2nd level has laundry and 3 large bedrooms all with walk-in closets, including a massive master retreat with a 5-pc spa bath and balcony. Features a separate entry lower level IN-LAW SUITE with bedroom, 3-pc bath, full kitchen, laundry and 9' high insulated ceilings all on a separate hydro meter. Other upgrades throughout include an oversized garage, 9'ceilings, pot lights, remote fireplace, quartz countertops, floor to ceiling kitchen cabinets, Italian/Spanish porcelain tile, 2 sets of appliances (Kitchenaide), Delta faucets, wide plank hardwood flooring, oak staircase, TV mount ready walls, custom blinds, LAN wiring, gas BBQ hook up, widened interlock driveway, central a/c and a custom built deck. Too many upgrades to list. Tarion Warranty.
Property Details
Size
Parking
Lot
Build
Rooms
Foyer
9′0″ x 8′0″
Kitchen
8′0″ x 10′0″
Dining Rm
10′0″ x 12′0″
Family Rm
12′0″ x 16′0″
Primary Bedrm
20′0″ x 25′0″
Ensuite 5-Piece
8′3″ x 10′10″
Ownership Details
Ownership
Source
Listing Brokerage
For Sale Nearby
Sold Nearby

- 4
- 4

- 5
- 3

- 5
- 3


- 3
- 4

- 3
- 3

- 5
- 5

- 3
- 4
Listing information provided in part by the Ottawa Real Estate Board for personal, non-commercial use by viewers of this site and may not be reproduced or redistributed. Copyright © OREB. All rights reserved.
Information is deemed reliable but is not guaranteed accurate by OREB®. The information provided herein must only be used by consumers that have a bona fide interest in the purchase, sale, or lease of real estate.








