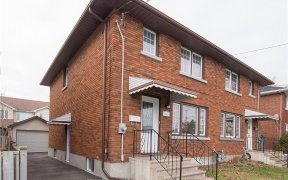


2020 built 3 bed 2.5 bath semi-detached on premium 30'x150' lot PLUS full walkout basement with 1 bedroom & 1 bath in-law suite with full kitchen, living, laundry, soundproofing, and extra ceiling height all on separate hydro meter. Great neighborhood with excellent schools & shopping. Oak floors and stairs, 9' ceilings and pot lights...
2020 built 3 bed 2.5 bath semi-detached on premium 30'x150' lot PLUS full walkout basement with 1 bedroom & 1 bath in-law suite with full kitchen, living, laundry, soundproofing, and extra ceiling height all on separate hydro meter. Great neighborhood with excellent schools & shopping. Oak floors and stairs, 9' ceilings and pot lights throughout. Gourmet kitchen with pantries, quartz counters and floor to ceiling cabinets. Bright living room with gas fireplace and open dining area. 2nd floor features large master bedroom with walk-in, balcony & spa inspired 5-pc ensuite including a custom shower and free-standing tub. Generous sized bedrooms all with walk-in closets and 2nd floor laundry. 2 full set of appliances (Kitchen-aide on main), all window coverings, central a/c, oversized attached garage with interlocked extended driveway width and large deck in massive yard. Property now has 24 HR first refusal by a Buyer.
Property Details
Size
Parking
Lot
Build
Rooms
Foyer
9′0″ x 8′0″
Kitchen
14′0″ x 20′0″
Dining Rm
14′0″ x 20′0″
Family Rm
11′0″ x 20′0″
Primary Bedrm
17′5″ x 20′0″
Ensuite 5-Piece
8′5″ x 11′0″
Ownership Details
Ownership
Source
Listing Brokerage
For Sale Nearby
Sold Nearby

- 4
- 4

- 5
- 3

- 5
- 3


- 3
- 4

- 3
- 3

- 5
- 5

- 3
- 4
Listing information provided in part by the Ottawa Real Estate Board for personal, non-commercial use by viewers of this site and may not be reproduced or redistributed. Copyright © OREB. All rights reserved.
Information is deemed reliable but is not guaranteed accurate by OREB®. The information provided herein must only be used by consumers that have a bona fide interest in the purchase, sale, or lease of real estate.








