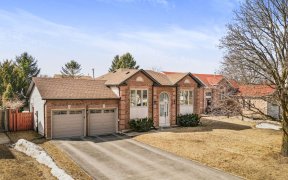
85 Parkside Crescent
Parkside Crescent, Angus, Essa, ON, L0M 1B3



Better Than New Beautifully Renovated 3 Bed 2 Bath Freehold Townhome Backs Onto Greenspace & Park! Quiet & Family Friendly Neighbourhood In Angus With Easy Walking Distance To All Amenities, 10 Mins To Barrie, 25 Mins To Wasaga Beach & Collingwood! Entire Home Has Been Renovated In Style! Professionally Painted In Neutral Tones With Brand...
Better Than New Beautifully Renovated 3 Bed 2 Bath Freehold Townhome Backs Onto Greenspace & Park! Quiet & Family Friendly Neighbourhood In Angus With Easy Walking Distance To All Amenities, 10 Mins To Barrie, 25 Mins To Wasaga Beach & Collingwood! Entire Home Has Been Renovated In Style! Professionally Painted In Neutral Tones With Brand New Seamless Luxury Vinyl Plank Flooring And New Potlights! The Main Floor Is Breathtaking Brand New Contemporary White Kitchen With Huge Island Breakfast Bar Featuring Under Cabinet Lighting And Granite Sink! Off The Kitchen Is The Spacious Dinette With Sliders To The Deck With A View Of The Greenspace And Backyard...Perfect For Your Morning Coffees Or Summer Bbq's! The Bright Livingroom And Convenient 2 Pce Bathroom Complete This Level! The Renovated Stairs To Where You Will Find 3 Great Sized Bedrooms With Ample Closet Space And A 4 Pce Bathroom! Master Bedroom Is King-Size With 2 Walk-In Closets! The Unspoiled Basement Is Nice And Bright With Sunshine Windows, High Quality "Quad" Water Softener Filtration System And Laundry Room, Just Awaiting Your Finishing Touches! Also Has Inside Entry To Single Car Garage. Gate From Your Backyard Leads To Parks, Dog Park, Tennis And Arena!
Property Details
Size
Parking
Build
Rooms
Kitchen
7′10″ x 8′11″
Dining
7′10″ x 8′11″
Bathroom
Bathroom
Living
9′10″ x 17′7″
Br
10′11″ x 13′3″
Br
9′1″ x 12′7″
Ownership Details
Ownership
Taxes
Source
Listing Brokerage
For Sale Nearby
Sold Nearby

- 3
- 2

- 1,100 - 1,500 Sq. Ft.
- 3
- 3

- 3
- 3

- 3
- 3

- 3
- 2

- 1,100 - 1,500 Sq. Ft.
- 3
- 3

- 3
- 2

- 3
- 2
Listing information provided in part by the Toronto Regional Real Estate Board for personal, non-commercial use by viewers of this site and may not be reproduced or redistributed. Copyright © TRREB. All rights reserved.
Information is deemed reliable but is not guaranteed accurate by TRREB®. The information provided herein must only be used by consumers that have a bona fide interest in the purchase, sale, or lease of real estate.







