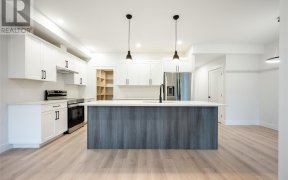


Gorgeous 2018 Custom Rancher! First time on the Market. This 1794sqft of living space w/ 3 bedrooms & 2 bathrooms +covered deck is functional, bright & open, and with all the bells & whistles a brand new home offers. The home sits on a large .21AC lot minutes from all the CR amenities. Enjoy 11ft ceilings and large windows in the Open... Show More
Gorgeous 2018 Custom Rancher! First time on the Market. This 1794sqft of living space w/ 3 bedrooms & 2 bathrooms +covered deck is functional, bright & open, and with all the bells & whistles a brand new home offers. The home sits on a large .21AC lot minutes from all the CR amenities. Enjoy 11ft ceilings and large windows in the Open Concept Main living area. Custom splashes everywhere. Gorgeous glass tile backsplash, Quartz countertops in Kitchen and huge Island for entertaining. Custom cabinetry throughout. Off the kitchen is the Laundry room/Mud room with built-in doggy door and walk in pantry. Double Car garage and oversize crawl space provide tons of storage for all your needs. Outside find RV parking, fully fenced & garden Shed. The 11ft high covered deck provides year round indoor/outdoor entertaining. Other features include Gas BBQ connect, Heat Pump, H2O on demand, security, B/I Vac, Laundry tub, black out blinds, quality appliances. This one has that ''This is it'' factor. (id:54626)
Additional Media
View Additional Media
Property Details
Size
Parking
Build
Heating & Cooling
Rooms
Primary Bedroom
24′3″ x 14′10″
Living room
Living Room
Laundry room
Laundry
Kitchen
Kitchen
Entrance
9′10″ x 5′9″
Dining room
8′8″ x 12′11″
Ownership Details
Ownership
Book A Private Showing
For Sale Nearby
The trademarks REALTOR®, REALTORS®, and the REALTOR® logo are controlled by The Canadian Real Estate Association (CREA) and identify real estate professionals who are members of CREA. The trademarks MLS®, Multiple Listing Service® and the associated logos are owned by CREA and identify the quality of services provided by real estate professionals who are members of CREA.









