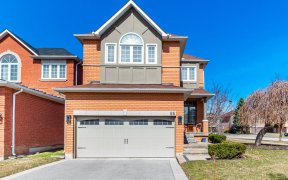


Bright & Spacious Det Hm Located In Quiet Cres In Sought After Established Brownridge Community* Close to Schls,Parks,Shopping Centers ,Public Transit & Hwy407 ** Newly Reno Included: New Painting & hardwood Flr Throughtout, 1 Yr New Roof, Newly Finished Bsmt.* Separate Huge Family Rm W/ Fireplace *Updated Eat-In Kitchen W/Granitite...
Bright & Spacious Det Hm Located In Quiet Cres In Sought After Established Brownridge Community* Close to Schls,Parks,Shopping Centers ,Public Transit & Hwy407 ** Newly Reno Included: New Painting & hardwood Flr Throughtout, 1 Yr New Roof, Newly Finished Bsmt.* Separate Huge Family Rm W/ Fireplace *Updated Eat-In Kitchen W/Granitite Countertop, Backsplash, Double Sink & Stainless Steels Appliances *Mirrored Double Closet @ The Entrance* Spacious Living Area For All Kinds of Fam Use* Functional Layout* 2nd Flr Big Primary Rm W/4Pc Wshrm & 2 Others Good Size Bdrms*Open Space Bsmnt With Pot Lights, Easy To Have A Bedroom & Washroom There If Needed.
Property Details
Size
Parking
Build
Heating & Cooling
Utilities
Rooms
Living
19′11″ x 11′5″
Dining
9′1″ x 10′8″
Kitchen
17′1″ x 9′9″
Family
19′3″ x 14′10″
Prim Bdrm
16′7″ x 10′9″
2nd Br
10′5″ x 10′6″
Ownership Details
Ownership
Taxes
Source
Listing Brokerage
For Sale Nearby
Sold Nearby

- 2,000 - 2,500 Sq. Ft.
- 6
- 4

- 4
- 4

- 3000 Sq. Ft.
- 7
- 5

- 5
- 4

- 2,000 - 2,500 Sq. Ft.
- 3
- 4

- 1,500 - 2,000 Sq. Ft.
- 4
- 3

- 2700 Sq. Ft.
- 5
- 4

- 4
- 4
Listing information provided in part by the Toronto Regional Real Estate Board for personal, non-commercial use by viewers of this site and may not be reproduced or redistributed. Copyright © TRREB. All rights reserved.
Information is deemed reliable but is not guaranteed accurate by TRREB®. The information provided herein must only be used by consumers that have a bona fide interest in the purchase, sale, or lease of real estate.








