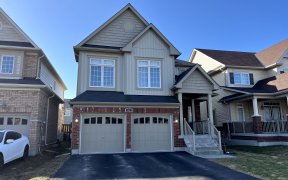


Welcome home to this stunning custom build situated on over an acre of land with unimpeded views of the ravine and serene natural landscape surrounding it. This exceptional property offers a unique blend of luxury, comfort, and functionality. The spacious primary suite is a true retreat featuring a well-appointed ensuite, walk-in closet &...
Welcome home to this stunning custom build situated on over an acre of land with unimpeded views of the ravine and serene natural landscape surrounding it. This exceptional property offers a unique blend of luxury, comfort, and functionality. The spacious primary suite is a true retreat featuring a well-appointed ensuite, walk-in closet & walk-out balcony overlooking the grounds. 3 gas fireplaces are well-placed for comfort throughout the home. Featuring beautiful hardwood flooring throughout the main floor, cozy carpet in bedrooms, hardwood & laminate in the basement and bar area. The open-concept living, dining & kitchen areas feature vaulted ceilings creating a spacious, airy atmosphere, with a stunning 3-side fireplace as a central focal point. The kitchen provides abundant storage space, walk-in pantry, custom Cherry Wood cabinetry, Quartz Countertops and Stainless Steel appliances with walk-out to a balcony offering panoramic views of the estate. The basement is complete with a media room, ample storage, cold storage and the potential for a 5th bedroom currently used as a gym room. A 6th bedroom is also possible as the office was once a bedroom. Full-service pub includes pool table, pub-style ceiling tiles and kitchen with commercial-grade appliances; Chiller, Beer taps, Ice machine and Dishwasher for an authentic pub experience. The DRICORE subfloor adds an extra layer of safety and comfort, keeping the basement floor warmer. Outdoor amenities include BBQ kitchenette equipped with natural gas, exhaust fan, storage, bar area + stunning woodcrafted gazebo sitting area. Solid stone and brickwork throughout. 'Forever Roof' permanent roofing system recently installed. This home is nestled in the charming Village of Hampton, known for its scenic beauty and welcoming atmosphere - within walking distance of the picturesque Hampton corner store, rivers & parks, Darlington Sports Centre and public school. Call today to schedule your private viewing and welcome home! Water filtration & softener systems. Central vac. Garage offers additional storage above. Exceptional Woodwork & craftsmanship throughout. Hot Tub, Gazebo, walk-out basement, 200amp service + separate panel for current hockey/rec room.
Property Details
Size
Parking
Build
Heating & Cooling
Utilities
Rooms
Living
19′0″ x 34′5″
Dining
9′11″ x 14′9″
Kitchen
14′6″ x 11′4″
Office
14′5″ x 12′9″
Prim Bdrm
14′10″ x 13′9″
2nd Br
14′11″ x 11′1″
Ownership Details
Ownership
Taxes
Source
Listing Brokerage
For Sale Nearby
Sold Nearby

- 1,100 - 1,500 Sq. Ft.
- 3
- 1

- 5
- 4

- 2,000 - 2,500 Sq. Ft.
- 4
- 2

- 3
- 3

- 2
- 2

- 1,100 - 1,500 Sq. Ft.
- 4
- 2

- 2,500 - 3,000 Sq. Ft.
- 4
- 3

- 3
- 3
Listing information provided in part by the Toronto Regional Real Estate Board for personal, non-commercial use by viewers of this site and may not be reproduced or redistributed. Copyright © TRREB. All rights reserved.
Information is deemed reliable but is not guaranteed accurate by TRREB®. The information provided herein must only be used by consumers that have a bona fide interest in the purchase, sale, or lease of real estate.








