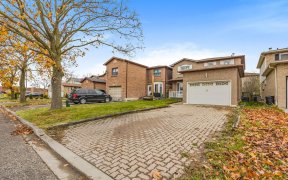


Walk To Ajax Waterfront! This Beautiful Sunny South Backyard Is Calling You! The Perfect 3 Bedroom Home Offering Laminate Wood Flooring Throughout, Designer Light Fixtures, Large Eat In Kitchen W/Quartz Counters, Backsplash, S/S Appliances Overlooking Dining & Family Room, Gas Fireplace To Get Cozy With. 3 Bedrooms, 4 Baths. Principal...
Walk To Ajax Waterfront! This Beautiful Sunny South Backyard Is Calling You! The Perfect 3 Bedroom Home Offering Laminate Wood Flooring Throughout, Designer Light Fixtures, Large Eat In Kitchen W/Quartz Counters, Backsplash, S/S Appliances Overlooking Dining & Family Room, Gas Fireplace To Get Cozy With. 3 Bedrooms, 4 Baths. Principal Bedroom Boasts Walk In Closet W/Organizer And Ensuite Bath. Completely Finished Basement With Separate Entrance Calling For Great Opportunities In This Fantastic Neighbourhood. Lower Level Features Additional Large Open Living Area With Full 4 Pc Bath & Possible 4th Bedroom/Office. You Dont Want To Miss This One!! Garage Access From House. Large Yard With Deck. Close To Many Parks, Trails, Walking Distance To Grocery Store, Transit, Top Schools: Southwood Park Ps, Hwy 401 & Go Train.
Property Details
Size
Parking
Rooms
Kitchen
9′4″ x 19′0″
Living
11′2″ x 18′2″
Dining
9′7″ x 10′7″
Prim Bdrm
9′7″ x 13′1″
2nd Br
8′11″ x 11′9″
3rd Br
8′11″ x 11′5″
Ownership Details
Ownership
Taxes
Source
Listing Brokerage
For Sale Nearby
Sold Nearby

- 1,100 - 1,500 Sq. Ft.
- 4
- 4

- 3
- 3

- 3
- 2

- 1,100 - 1,500 Sq. Ft.
- 4
- 3

- 3
- 2

- 3
- 2

- 3
- 3

- 3
- 3
Listing information provided in part by the Toronto Regional Real Estate Board for personal, non-commercial use by viewers of this site and may not be reproduced or redistributed. Copyright © TRREB. All rights reserved.
Information is deemed reliable but is not guaranteed accurate by TRREB®. The information provided herein must only be used by consumers that have a bona fide interest in the purchase, sale, or lease of real estate.








