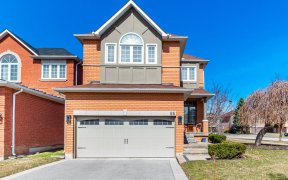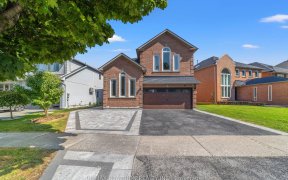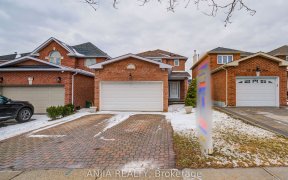
85 Forest Ln Dr
Forest Ln Dr, Beverley Glen, Vaughan, ON, L4J 3P2



Original Owner Home, Beautifully Renovated And Updated, Stunning Chef's Kitchen With Huge Centre Island, Tons Of Built-Ins, Caesarstone Countertops, Breakfast Room With Walk-Out To Large Deck And Enclosed Backyard. Private Office On The Main Floor With A Double Sided Fireplace, 2 Pce Bath And Main Flr Laundry With Direct Garage Access....
Original Owner Home, Beautifully Renovated And Updated, Stunning Chef's Kitchen With Huge Centre Island, Tons Of Built-Ins, Caesarstone Countertops, Breakfast Room With Walk-Out To Large Deck And Enclosed Backyard. Private Office On The Main Floor With A Double Sided Fireplace, 2 Pce Bath And Main Flr Laundry With Direct Garage Access. Circular Staircase To Grand 2nd Floor Boasting A Spacious Primary Bdrm With Luxurious Ensuite Bath With Heated Floors & Sitting Area, Along With Three Other Bedrooms And 2 More Baths. Excellent Public Schools Within Walking Distance. Aya Custom Built Kitchen, Nest Thermostat, Oversized Ss Sink, Miele Fridge, Wolf 5 Burner Gas Stove, B/I Bosch Oven & M'wave, Miele B/I Bar Fridge, Water Softener Sys, W/D, Roof & Furnace Approx 7 Years. Canada Post Home Delivery.
Property Details
Size
Parking
Build
Rooms
Living
16′0″ x 13′5″
Dining
19′1″ x 13′5″
Kitchen
16′0″ x 13′1″
Breakfast
12′2″ x 9′3″
Family
12′11″ x 16′11″
Office
9′8″ x 11′6″
Ownership Details
Ownership
Taxes
Source
Listing Brokerage
For Sale Nearby
Sold Nearby

- 2,500 - 3,000 Sq. Ft.
- 5
- 5

- 6
- 5

- 6
- 5

- 6
- 5

- 5
- 4

- 3563 Sq. Ft.
- 6
- 5

- 4700 Sq. Ft.
- 6
- 6

- 5
- 5
Listing information provided in part by the Toronto Regional Real Estate Board for personal, non-commercial use by viewers of this site and may not be reproduced or redistributed. Copyright © TRREB. All rights reserved.
Information is deemed reliable but is not guaranteed accurate by TRREB®. The information provided herein must only be used by consumers that have a bona fide interest in the purchase, sale, or lease of real estate.







