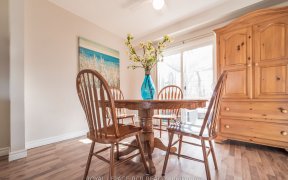


Tastefully Renovated & Meticulously Cared For You Will fall In Love With This Home! Walk In Through The Front Door And Be Welcomed By A Spacious Living Room With A Large Bay Window Which Lets In A Ton Of Natural Light! You Will Find A Cute & Cozy Kitchen Which Is The Perfect Place To Cook Up All Your Favourite Meals! Kitchen Is Combined...
Tastefully Renovated & Meticulously Cared For You Will fall In Love With This Home! Walk In Through The Front Door And Be Welcomed By A Spacious Living Room With A Large Bay Window Which Lets In A Ton Of Natural Light! You Will Find A Cute & Cozy Kitchen Which Is The Perfect Place To Cook Up All Your Favourite Meals! Kitchen Is Combined With The Dining Room, Making It Convenient To Entertain! Upstairs Has 3 Spacious Bedrooms, And A Recently Updated Bathroom. Lower Level Features Another Washroom And A Finished Rec Room Perfect For The Kids! We Can't Forget To Mention The Backyard, Walk Into Your Own Oasis And Totally Forget Where You Even Are With A Large In-Ground Pool, Freshly Stained Deck To Sit Back, Enjoy A Cold Drink & Enjoy The Sun Rays!
Property Details
Size
Parking
Build
Heating & Cooling
Utilities
Rooms
Living
12′0″ x 14′11″
Dining
6′9″ x 8′10″
Kitchen
8′10″ x 11′9″
Prim Bdrm
8′11″ x 12′1″
2nd Br
8′1″ x 10′3″
3rd Br
8′8″ x 9′7″
Ownership Details
Ownership
Taxes
Source
Listing Brokerage
For Sale Nearby
Sold Nearby

- 5
- 3

- 4
- 2

- 5
- 2

- 5
- 2

- 4
- 2

- 5
- 3

- 4
- 2

- 5
- 5
Listing information provided in part by the Toronto Regional Real Estate Board for personal, non-commercial use by viewers of this site and may not be reproduced or redistributed. Copyright © TRREB. All rights reserved.
Information is deemed reliable but is not guaranteed accurate by TRREB®. The information provided herein must only be used by consumers that have a bona fide interest in the purchase, sale, or lease of real estate.








