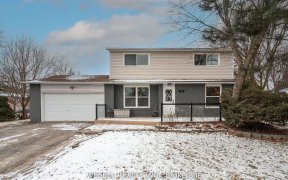


Enter This Lovely Home Into An Airy Foyer With Soaring Ceilings And A Double Closet. The Main Floor Has A Great Open Concept Layout. Enjoy Cooking In The Bright Eat-In Kitchen Which Features Stainless Steel Appliances, Plenty Of Cabinets And Counter Space, A Large Picture Window And A Pass Through To The Dining Room. The Open Concept...
Enter This Lovely Home Into An Airy Foyer With Soaring Ceilings And A Double Closet. The Main Floor Has A Great Open Concept Layout. Enjoy Cooking In The Bright Eat-In Kitchen Which Features Stainless Steel Appliances, Plenty Of Cabinets And Counter Space, A Large Picture Window And A Pass Through To The Dining Room. The Open Concept Living-Dining Room Has Beautiful Hardwood Floors And A Walk Out To The Back Deck. A Two Piece Washroom Is Also Located On The Main Floor. Ascend The Staircase To The Second Floor. The Primary Bedroom Has A Cathedral Ceiling, His And Hers Closets And A Four Piece Ensuite. Two Additional Bedrooms With Double Closets And Large Windows And Another Four Piece Bathroom Finish Off The Upper Level. The Finished Basement Features A Rec Room With A Large Window, The Laundry Room And A Walkout To The Garage. Enjoy The Warmer Weather In The Fully Fenced Backyard Which Has A Deck And Patio Or Walk Out The Back Gate Which Leads Into The Park. Close To Schools, Shopping And Public Transit. Incl: Fridge, Stove, Dishwasher, Above The Range Microwave, Washer & Dryer, Blinds, Gdo & Remote. Maint Fee Is For Road & Common Elements. Windows 2018. Appliances 6Yrs Old.
Property Details
Size
Parking
Rooms
Kitchen
10′9″ x 12′10″
Dining
10′9″ x 10′11″
Living
9′11″ x 17′3″
Prim Bdrm
10′9″ x 12′11″
2nd Br
8′5″ x 10′1″
3rd Br
8′5″ x 10′2″
Ownership Details
Ownership
Condo Policies
Taxes
Condo Fee
Source
Listing Brokerage
For Sale Nearby
Sold Nearby

- 2
- 2

- 3
- 3

- 4
- 4

- 3
- 3

- 3
- 3

- 1,500 - 2,000 Sq. Ft.
- 3
- 3

- 3
- 3

- 1,400 - 1,599 Sq. Ft.
- 3
- 3
Listing information provided in part by the Toronto Regional Real Estate Board for personal, non-commercial use by viewers of this site and may not be reproduced or redistributed. Copyright © TRREB. All rights reserved.
Information is deemed reliable but is not guaranteed accurate by TRREB®. The information provided herein must only be used by consumers that have a bona fide interest in the purchase, sale, or lease of real estate.








