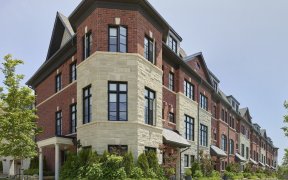
85 Bonham Blvd
Bonham Blvd, Streetsville, Mississauga, ON, L5M 1C8



Discover this charming, sunlit 4-bedroom, 2-bath semi-detached backsplit, perfectly situated in a tranquil and established Mississauga Streetsville neighborhood, just minutes to its picturesque main street.The main level showcases a modern kitchen with custom cabinetry, stainless steel appliances, stone countertops, ceramic backsplash,...
Discover this charming, sunlit 4-bedroom, 2-bath semi-detached backsplit, perfectly situated in a tranquil and established Mississauga Streetsville neighborhood, just minutes to its picturesque main street.The main level showcases a modern kitchen with custom cabinetry, stainless steel appliances, stone countertops, ceramic backsplash, pot lights, and under-cabinet lighting. The open-concept living and dining room is bright and airy, featuring a stunning floor-to-ceiling window.On the upper level, you'll find two bright bedrooms, including a spacious primary bedroom, and an updated 4-piece bathroom. The lower level also includes two additional bedrooms and a roomy 2-piece bathroom.Each of the three levels has been tastefully painted and boasts elegant wide-plank flooring. The expansive basement features brand new Berber carpet and a generous laundry/furnace room.The kitchen also features a side entrance that leads to a cozy, charmingly-landscaped backyard, ideal for relaxing and entertaining. New AC in 2024, Furnace approximately 2021.Enjoy an unbeatable location... walk to the Streetsville GO Station and the many parks and trails in the area. Erin Mills Town Centre's shops and restaurants, as well as the Credit Valley Hospital are just a 7-minute drive away. Hwy 401, 403, and 407 are also a short drive away. Walk to coveted Vista Heights Public ( French Immersion) School; and Streetsville Secondary School is just around the corner!
Property Details
Size
Parking
Build
Heating & Cooling
Utilities
Rooms
Living
15′9″ x 12′0″
Dining
8′10″ x 10′2″
Kitchen
17′0″ x 10′8″
Prim Bdrm
17′1″ x 10′0″
2nd Br
8′3″ x 10′11″
Bathroom
8′4″ x 7′4″
Ownership Details
Ownership
Taxes
Source
Listing Brokerage
For Sale Nearby
Sold Nearby

- 3
- 2

- 5
- 3

- 5
- 3

- 2850 Sq. Ft.
- 3
- 4

- 1,500 - 2,000 Sq. Ft.
- 5
- 2

- 5
- 3

- 3
- 2

- 5
- 3
Listing information provided in part by the Toronto Regional Real Estate Board for personal, non-commercial use by viewers of this site and may not be reproduced or redistributed. Copyright © TRREB. All rights reserved.
Information is deemed reliable but is not guaranteed accurate by TRREB®. The information provided herein must only be used by consumers that have a bona fide interest in the purchase, sale, or lease of real estate.







