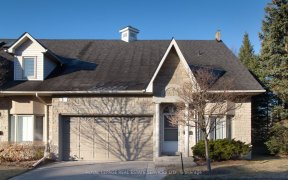


Stunning Custom Designed Bungalow With Semi Circular Driveway. Warm And Inviting Foyer Leading To Family Room With Wood Burning Fire Place And Large Picture Window Overlooking Front Yard. Kitchen With Large Breakfast Bar Granite Countertops And Gorgeous Travertine Tiles. Sun Filled Dining Room With Walk Out To Side Patio And Large...
Stunning Custom Designed Bungalow With Semi Circular Driveway. Warm And Inviting Foyer Leading To Family Room With Wood Burning Fire Place And Large Picture Window Overlooking Front Yard. Kitchen With Large Breakfast Bar Granite Countertops And Gorgeous Travertine Tiles. Sun Filled Dining Room With Walk Out To Side Patio And Large Window Overlooking The Private, Peaceful, Well Manicured Backyard. Basement Offers A Large Rec Room, A Gym And An Office, Cold Room And Large Windows. Quality Material And Superior Workmanship Is Evident Throughout. Beautiful, Quiet, Tree Lined Cul De Sac Street. Have You Been Seeking More Tranquil Lifestyle For Your Family, This Gorgeous Home May Be The One You've Been Looking For. Entrance To Garage From Home, 200 Amp Service, Sprinkler System, Central Vac, Furnace 8 Yrs A/C 2Yrs, Windows 10 Yrs. Incredible Location In Rattray Marsh Estates With Miles Of Boardwalk And Walking Trails To The Shores Of Lake Ontario.
Property Details
Size
Parking
Build
Heating & Cooling
Utilities
Rooms
Family
13′1″ x 14′8″
Kitchen
9′0″ x 16′0″
Dining
8′11″ x 10′0″
Living
13′2″ x 20′2″
Prim Bdrm
13′1″ x 14′8″
2nd Br
9′5″ x 10′2″
Ownership Details
Ownership
Taxes
Source
Listing Brokerage
For Sale Nearby
Sold Nearby

- 1,500 - 2,000 Sq. Ft.
- 3
- 3

- 4
- 3

- 5
- 4

- 4263 Sq. Ft.
- 4
- 4

- 4
- 3

- 5
- 4

- 1,500 - 2,000 Sq. Ft.
- 6
- 3

- 2,000 - 2,500 Sq. Ft.
- 5
- 3
Listing information provided in part by the Toronto Regional Real Estate Board for personal, non-commercial use by viewers of this site and may not be reproduced or redistributed. Copyright © TRREB. All rights reserved.
Information is deemed reliable but is not guaranteed accurate by TRREB®. The information provided herein must only be used by consumers that have a bona fide interest in the purchase, sale, or lease of real estate.








