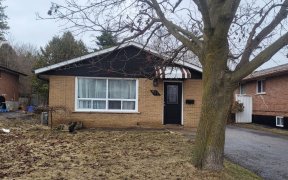


Lovingly cared for 3-bedroom semi-detached home on a fantastic mature crescent street in an excellent location! Spectacular private backyard with 42-feet of width at the rear, oversized privacy fences, two-tier deck, interlock driveway extension & wide double gate allowing for additional parking space! Amazing 24x10ft shed with its own 25...
Lovingly cared for 3-bedroom semi-detached home on a fantastic mature crescent street in an excellent location! Spectacular private backyard with 42-feet of width at the rear, oversized privacy fences, two-tier deck, interlock driveway extension & wide double gate allowing for additional parking space! Amazing 24x10ft shed with its own 25 amp panel, perfect for storing toys or workshop! Gorgeous hardwood floors in the living room and second level. Spacious living room overlooking the oversized front porch and gardens. Luxury vinyl plank flooring throughout the kitchen with built-in appliances and ample storage & countertop space. Three spacious bedrooms and spotless four piece bathroom on the second level. Finished basement complete with a two piece bathroom. This home has been meticulously cared for & is now ready for its new owners! A+ location just seconds from top rated schools, parks and all daily amenities!! House Wrapping (2020), Vinyl Siding, Soffits, Fascia, Eaves, Exterior Door/Window Frames (2020), Blown-in Insulation (2020), Shed Roof (2018), Master Bdrm Window (2021), Lvng Room Window & Back Patio Door (2014), Washing Machine (2022), Carpet in Basement (2020), Dishwasher (2024)
Property Details
Size
Parking
Build
Heating & Cooling
Utilities
Rooms
Living
10′2″ x 16′8″
Kitchen
8′2″ x 13′9″
Dining
8′10″ x 13′1″
Prim Bdrm
12′1″ x 14′5″
2nd Br
9′10″ x 10′2″
3rd Br
7′10″ x 9′10″
Ownership Details
Ownership
Taxes
Source
Listing Brokerage
For Sale Nearby
Sold Nearby

- 3
- 2

- 4
- 2

- 4
- 2

- 3
- 2

- 3
- 2

- 3
- 2

- 3
- 2

- 4
- 2
Listing information provided in part by the Toronto Regional Real Estate Board for personal, non-commercial use by viewers of this site and may not be reproduced or redistributed. Copyright © TRREB. All rights reserved.
Information is deemed reliable but is not guaranteed accurate by TRREB®. The information provided herein must only be used by consumers that have a bona fide interest in the purchase, sale, or lease of real estate.








