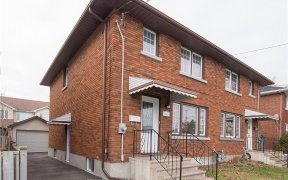


Charming 3bed/2bath bungalow located in very desirable Glabar Park. This home has tremendous curb appeal, and is situated on a quiet street lined with mature trees. Graced with an abundance of windows & oak hardwood flooring, this well-maintained home features a main living area highlighted by an exquisite, floor to ceiling stone (gas)...
Charming 3bed/2bath bungalow located in very desirable Glabar Park. This home has tremendous curb appeal, and is situated on a quiet street lined with mature trees. Graced with an abundance of windows & oak hardwood flooring, this well-maintained home features a main living area highlighted by an exquisite, floor to ceiling stone (gas) fireplace which double faces to both the living & dining rooms. A cozy eat-in kitchen enjoys a convenient layout with an abundance of cupboards. The lower level is partially finished, featuring a large family room, 3pc bath, and plenty of storage space. The serene, private hedged/fenced backyard has a large deck and lovely landscaping borders the home. The convenient location is close to nearby schools, Carlingwood, Fairlawn and transit services. Definitely a must see! 24hrs Irrev. on All Offers.
Property Details
Size
Parking
Lot
Build
Heating & Cooling
Utilities
Rooms
Foyer
Foyer
Living Rm
8′0″ x 14′4″
Dining Rm
8′7″ x 10′4″
Kitchen
9′1″ x 12′0″
Bedroom
9′2″ x 11′1″
Primary Bedrm
10′8″ x 10′11″
Ownership Details
Ownership
Taxes
Source
Listing Brokerage
For Sale Nearby
Sold Nearby

- 4
- 3

- 4
- 3

- 3
- 2

- 3
- 2

- 3
- 2

- 2
- 2

- 1,000 - 1,199 Sq. Ft.
- 3
- 2

- 3
- 2
Listing information provided in part by the Ottawa Real Estate Board for personal, non-commercial use by viewers of this site and may not be reproduced or redistributed. Copyright © OREB. All rights reserved.
Information is deemed reliable but is not guaranteed accurate by OREB®. The information provided herein must only be used by consumers that have a bona fide interest in the purchase, sale, or lease of real estate.








