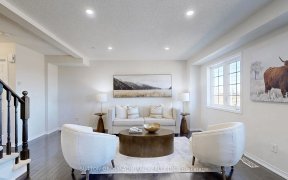


*Rarely offered 5 year old 1897 sq.ft. bright and spacious end unit semi*Superb family-friendly neighbourhood w/4 parks*Mn.flr. family room w/cozy fireplace,w/out plus access to garage*Family-sized kitchen w/breakfast area,ample counter space&cupboards*Liv.rm. w/w-out to sunlit terrace*Primary bdrm. features 4...
*Rarely offered 5 year old 1897 sq.ft. bright and spacious end unit semi*Superb family-friendly neighbourhood w/4 parks*Mn.flr. family room w/cozy fireplace,w/out plus access to garage*Family-sized kitchen w/breakfast area,ample counter space&cupboards*Liv.rm. w/w-out to sunlit terrace*Primary bdrm. features 4 pc.ensuite,sep.shower&walk-in closet*2nd 4-pc.bath adjacent to the other 2 bedrooms*Unspoiled high & dry basement is ready for your finishing touches*6 min.walk to school*Close to:shopping,401/407/412, Ajax public transit, GO station, Recreation Centre* Tarion Warranty is still in effect*2018 Survey and 2023 Floor Plans attached*
Property Details
Size
Parking
Build
Heating & Cooling
Utilities
Rooms
Living
18′10″ x 21′7″
Dining
7′7″ x 9′5″
Kitchen
11′2″ x 12′11″
Breakfast
11′2″ x 12′11″
Family
12′8″ x 16′5″
Laundry
6′9″ x 8′11″
Ownership Details
Ownership
Taxes
Source
Listing Brokerage
For Sale Nearby
Sold Nearby

- 3
- 3

- 2,000 - 2,500 Sq. Ft.
- 4
- 4

- 1,500 - 2,000 Sq. Ft.
- 3
- 3

- 3
- 3

- 1,500 - 2,000 Sq. Ft.
- 3
- 3

- 2,000 - 2,500 Sq. Ft.
- 4
- 4

- 2,000 - 2,500 Sq. Ft.
- 3
- 3

- 3
- 3
Listing information provided in part by the Toronto Regional Real Estate Board for personal, non-commercial use by viewers of this site and may not be reproduced or redistributed. Copyright © TRREB. All rights reserved.
Information is deemed reliable but is not guaranteed accurate by TRREB®. The information provided herein must only be used by consumers that have a bona fide interest in the purchase, sale, or lease of real estate.








