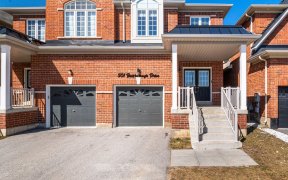
845 Challinor Terrace
Challinor Terrace, Harrison, Milton, ON, L9T 7V6



This gorgeous 3-bedroom, 2.5-bathroom detached gem sits on an oversized lot with eye-catching curb appeal. From the beautifully crafted hardscaping to the lush landscaping, the exterior sets the tone for what's inside a true move-in-ready masterpiece. Step into the sunlit main floor, featuring elegant hardwood floors, crown mouldings, and...
This gorgeous 3-bedroom, 2.5-bathroom detached gem sits on an oversized lot with eye-catching curb appeal. From the beautifully crafted hardscaping to the lush landscaping, the exterior sets the tone for what's inside a true move-in-ready masterpiece. Step into the sunlit main floor, featuring elegant hardwood floors, crown mouldings, and a stylish kitchen with granite countertops and premium stainless steel appliances. Every corner of this home speaks of quality and care, with updates throughout. The finished basement, completed in 2022, is the ultimate space for entertainment or relaxation, with a wet bar, custom cabinetry, and a luxurious 3-piece bathroom. Conveniently located close to parks, schools, and all the amenities you need, with easy access to major highways, this home offers the perfect balance of convenience and charm. You won't want to miss this rare opportunity to schedule a viewing to see this one in person. You'll be glad you did.
Property Details
Size
Parking
Build
Heating & Cooling
Utilities
Rooms
Kitchen
8′2″ x 9′1″
Dining
6′5″ x 9′1″
Living
12′4″ x 14′2″
Br
8′4″ x 11′3″
Br
14′4″ x 8′10″
Prim Bdrm
10′4″ x 13′9″
Ownership Details
Ownership
Taxes
Source
Listing Brokerage
For Sale Nearby
Sold Nearby

- 1,500 - 2,000 Sq. Ft.
- 4
- 4

- 2,000 - 2,500 Sq. Ft.
- 5
- 3

- 4
- 3

- 1,500 - 2,000 Sq. Ft.
- 4
- 3

- 2,000 - 2,500 Sq. Ft.
- 6
- 4

- 1,500 - 2,000 Sq. Ft.
- 3
- 3

- 2,500 - 3,000 Sq. Ft.
- 4
- 3

- 2,000 - 2,500 Sq. Ft.
- 4
- 4
Listing information provided in part by the Toronto Regional Real Estate Board for personal, non-commercial use by viewers of this site and may not be reproduced or redistributed. Copyright © TRREB. All rights reserved.
Information is deemed reliable but is not guaranteed accurate by TRREB®. The information provided herein must only be used by consumers that have a bona fide interest in the purchase, sale, or lease of real estate.







