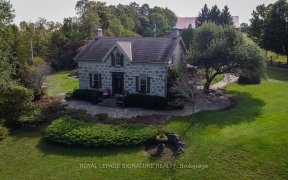
8443 Guelph Line
Guelph Line, Nassagaweya, Milton, ON, L0P 1B0



Situated On Just Over A 1/2 Acre - 3 Bdrms, 2 Baths, Cozy Family Room W/ Gas Fp & Main Floor Laundry, Finished Rec Room And Finished Basement. 26' X 26' Detached "Dream" Garage With Gas Heating & Rough-In For In-Floor Heating, 8' X 12' Shed, Rear Deck, Interlock Walkways & Back Patio. Spectacular Circular Driveway W/ Parking For 12+...
Situated On Just Over A 1/2 Acre - 3 Bdrms, 2 Baths, Cozy Family Room W/ Gas Fp & Main Floor Laundry, Finished Rec Room And Finished Basement. 26' X 26' Detached "Dream" Garage With Gas Heating & Rough-In For In-Floor Heating, 8' X 12' Shed, Rear Deck, Interlock Walkways & Back Patio. Spectacular Circular Driveway W/ Parking For 12+ Vehicles. Private/Gated Trailer Compound 20' X 50'. Updated Top To Bottom & Located Mins From The Village Of Campbellville. Ss Fridge, Double Oven, Range Hood, Dw, Mw, Fl W-Dryer, Freezer In Laundry, All Elf's, All Window Blinds, All Closet & Pantry Shelving, Agdo & Remotes, Tv & Mount In Famrm, Primary Bdrm Tv Mount (Only), Gazebo, Lights, Fence Lighting.
Property Details
Size
Parking
Build
Rooms
Living
11′6″ x 17′1″
Dining
10′9″ x 21′3″
Kitchen
10′7″ x 13′9″
Pantry
Other
Br
11′1″ x 11′6″
Laundry
11′6″ x 14′10″
Ownership Details
Ownership
Taxes
Source
Listing Brokerage
For Sale Nearby

- 4
- 1
Sold Nearby

- 3
- 2

- 3
- 3

- 3
- 3

- 3,500 - 5,000 Sq. Ft.
- 4
- 4

- 4
- 3

- 4300 Sq. Ft.
- 5
- 4

- 3
- 3

- 5
- 6
Listing information provided in part by the Toronto Regional Real Estate Board for personal, non-commercial use by viewers of this site and may not be reproduced or redistributed. Copyright © TRREB. All rights reserved.
Information is deemed reliable but is not guaranteed accurate by TRREB®. The information provided herein must only be used by consumers that have a bona fide interest in the purchase, sale, or lease of real estate.






