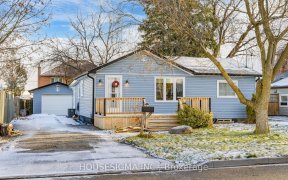


Upgraded Property With Separate Entrance! Open Concept Kitchen! Quartz Countertop! Trendy Backflash! Gas Stove! Breakfast Bar! Main Fl Laundry! Bathrm With Heated Fl! Finished Lower Level With Full Kitchen Full Bathrm And Bdrm! Charming Wood D?cor! 2 Laundry Pairs! New Deck On Side! Bbq Gas Ready! Long Driveway For 3Cars! Walk To...
Upgraded Property With Separate Entrance! Open Concept Kitchen! Quartz Countertop! Trendy Backflash! Gas Stove! Breakfast Bar! Main Fl Laundry! Bathrm With Heated Fl! Finished Lower Level With Full Kitchen Full Bathrm And Bdrm! Charming Wood D?cor! 2 Laundry Pairs! New Deck On Side! Bbq Gas Ready! Long Driveway For 3Cars! Walk To Frenchman's Bay! Canoe/Boating/Yacht Club! Live In The Waterfront Life You Always Want To Live! Stovex2, Fridgex3 (Bsmt Bar Built-In Fridge As Is), Range Hoodx2, Dishwasher, Laundry Pairs X2, All Elfs, Window Coverings (Shutters As Is), Garden Shed As Is.
Property Details
Size
Parking
Rooms
Kitchen
9′1″ x 10′5″
Living
12′4″ x 22′1″
Dining
9′4″ x 22′1″
Prim Bdrm
9′5″ x 13′10″
Br
9′9″ x 12′6″
Br
8′11″ x 9′2″
Ownership Details
Ownership
Taxes
Source
Listing Brokerage
For Sale Nearby
Sold Nearby

- 3
- 4

- 4
- 3

- 1,500 - 2,000 Sq. Ft.
- 5
- 2

- 5
- 2

- 4
- 2

- 3
- 1

- 2,000 - 2,500 Sq. Ft.
- 4
- 2

- 5
- 2
Listing information provided in part by the Toronto Regional Real Estate Board for personal, non-commercial use by viewers of this site and may not be reproduced or redistributed. Copyright © TRREB. All rights reserved.
Information is deemed reliable but is not guaranteed accurate by TRREB®. The information provided herein must only be used by consumers that have a bona fide interest in the purchase, sale, or lease of real estate.








