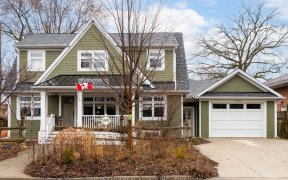


Gorgeous Bungalow Located In Desirable Lakeview Neighbourhood On A Quiet Cul-De-Sac . Handcrafted Eat-In Kit With Custom Oak Cabinetry & Island. Lovely 4Pc Wr With Oak Cabinetry. 3rd Br With W/O To Large South Exp 2 Level Deck. Beautifully Fin 1 Bdrm Bsmt W/ Kitchen, 4Pc Bthrm, Bar & Elec Fp. Two Separate Laundry Room W/Lots Of Cabinets &...
Gorgeous Bungalow Located In Desirable Lakeview Neighbourhood On A Quiet Cul-De-Sac . Handcrafted Eat-In Kit With Custom Oak Cabinetry & Island. Lovely 4Pc Wr With Oak Cabinetry. 3rd Br With W/O To Large South Exp 2 Level Deck. Beautifully Fin 1 Bdrm Bsmt W/ Kitchen, 4Pc Bthrm, Bar & Elec Fp. Two Separate Laundry Room W/Lots Of Cabinets & Big Cold Rm. 2014 A/C. 2016 Furnace Existing 2 Fridges, 2 Stoves, 1 Dishwasher, B/I Microwave,2 Washer/Dryers, 2 Bar Fridges, 2 Bar Stools, Electric Fireplace,Shed, Elfs, Hwt Rented. Lower Bthrm Reno'd (2016), Roof (2020). Excl: Hot Tub(Tenant), Window Coverings & Rods
Property Details
Size
Parking
Build
Rooms
Living
43′3″ x 56′9″
Dining
28′2″ x 33′10″
Kitchen
35′3″ x 40′9″
Prim Bdrm
36′5″ x 38′11″
2nd Br
25′0″ x 35′11″
3rd Br
26′10″ x 38′11″
Ownership Details
Ownership
Taxes
Source
Listing Brokerage
For Sale Nearby
Sold Nearby

- 2,000 - 2,500 Sq. Ft.
- 6
- 4

- 1,100 - 1,500 Sq. Ft.
- 4
- 3

- 2
- 1

- 4
- 3

- 5
- 4

- 2,500 - 3,000 Sq. Ft.
- 5
- 4

- 2,500 - 3,000 Sq. Ft.
- 5
- 4

- 4
- 4
Listing information provided in part by the Toronto Regional Real Estate Board for personal, non-commercial use by viewers of this site and may not be reproduced or redistributed. Copyright © TRREB. All rights reserved.
Information is deemed reliable but is not guaranteed accurate by TRREB®. The information provided herein must only be used by consumers that have a bona fide interest in the purchase, sale, or lease of real estate.








