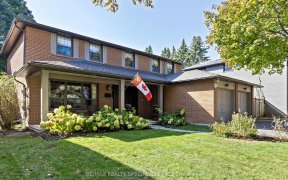
841 Edistel Crescent
Edistel Crescent, Lorne Park, Mississauga, ON, L5H 1T5



A Special Home With A 200 Sq Ft Main Floor Addition Which Can Be A Home Office, Extra Br, Or Gym! Lovingly Cared For With Many Upgrades Through The Years Including The Addition, Enlarged Reno Open Concept Kitchen/ Dr With A Wall Of Windows Overlooking The Gorgeous Gardens And Cozy Back Deck! On One Of The Nicest Streets In Lorne Park...
A Special Home With A 200 Sq Ft Main Floor Addition Which Can Be A Home Office, Extra Br, Or Gym! Lovingly Cared For With Many Upgrades Through The Years Including The Addition, Enlarged Reno Open Concept Kitchen/ Dr With A Wall Of Windows Overlooking The Gorgeous Gardens And Cozy Back Deck! On One Of The Nicest Streets In Lorne Park With Access To Its High Level Schools, Highways, Go Trains, Lake Ontario, And The Trendy Port Credit Scene! Brand New S/S Fridge By Liebherr, Stove, B/I Dw, Main Floor Washer & Dryer, Newer Furnace, Cac, Roof! Mbr Skylight, Agdo, Cvac, Gas Fp With Marble Surround, Jacuzzi Tubs, French Doors, Stained Glass Inserts, Glass Block Features Walls.
Property Details
Size
Parking
Build
Rooms
Living
13′5″ x 17′6″
Dining
10′6″ x 16′10″
Kitchen
15′5″ x 16′10″
Breakfast
Other
Family
10′8″ x 22′3″
Office
14′1″ x 14′5″
Ownership Details
Ownership
Taxes
Source
Listing Brokerage
For Sale Nearby
Sold Nearby

- 6000 Sq. Ft.
- 4
- 5

- 3,500 - 5,000 Sq. Ft.
- 4
- 5

- 2,500 - 3,000 Sq. Ft.
- 5
- 4

- 2800 Sq. Ft.
- 4
- 4

- 4
- 4

- 800 Sq. Ft.
- 3
- 4

- 4
- 3

- 4
- 3
Listing information provided in part by the Toronto Regional Real Estate Board for personal, non-commercial use by viewers of this site and may not be reproduced or redistributed. Copyright © TRREB. All rights reserved.
Information is deemed reliable but is not guaranteed accurate by TRREB®. The information provided herein must only be used by consumers that have a bona fide interest in the purchase, sale, or lease of real estate.







