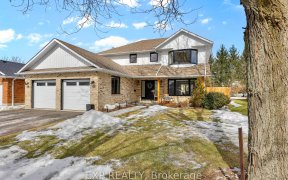
840 S Pelham Rd
S Pelham Rd, Niagara College, Welland, ON, L3C 3E1



Big Lot Bungalow In Niagara , 3 Bedrooms On The Main Level Along With 2 Full Bathrooms. Separate Entrance Basement Boasted One Bedroom, Full Bathroom And Kitchen. Full Basement That Has Been Weeping Tile Water Proofed Around The Whole Outside. It Can Be For Two Family Or Mom, Dad And Adult Kids. 1.5 Car Detached Garage. Fenced Yard,...
Big Lot Bungalow In Niagara , 3 Bedrooms On The Main Level Along With 2 Full Bathrooms. Separate Entrance Basement Boasted One Bedroom, Full Bathroom And Kitchen. Full Basement That Has Been Weeping Tile Water Proofed Around The Whole Outside. It Can Be For Two Family Or Mom, Dad And Adult Kids. 1.5 Car Detached Garage. Fenced Yard, Recently Replaced Furnace , Roof Shingle And Electric Breakers.... Carpet Free. School Bus Route, Close To The Niagara Fall! A Lots Of Potential. 2 Fridges, 2 Stoves, Dryer, Washer, Dishwasher-Built-In
Property Details
Size
Parking
Build
Rooms
Dining
10′9″ x 14′11″
Living
15′2″ x 15′5″
Kitchen
12′2″ x 12′4″
Prim Bdrm
10′0″ x 14′0″
2nd Br
9′10″ x 11′10″
3rd Br
8′5″ x 11′1″
Ownership Details
Ownership
Taxes
Source
Listing Brokerage
For Sale Nearby

- 600 - 699 Sq. Ft.
- 1
- 1
Sold Nearby

- 1,500 - 2,000 Sq. Ft.
- 4
- 3

- 2,000 - 2,500 Sq. Ft.
- 5
- 4

- 1,500 - 2,000 Sq. Ft.
- 4
- 2

- 2,000 - 2,500 Sq. Ft.
- 3
- 3

- 3,000 - 3,500 Sq. Ft.
- 6
- 3

- 4
- 3

- 2,000 - 2,500 Sq. Ft.
- 5
- 4

- 700 - 1,100 Sq. Ft.
- 4
- 2
Listing information provided in part by the Toronto Regional Real Estate Board for personal, non-commercial use by viewers of this site and may not be reproduced or redistributed. Copyright © TRREB. All rights reserved.
Information is deemed reliable but is not guaranteed accurate by TRREB®. The information provided herein must only be used by consumers that have a bona fide interest in the purchase, sale, or lease of real estate.






