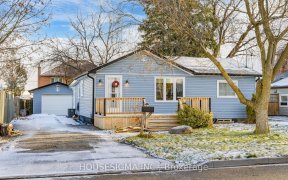


IMMACULATE!!! Located In The Desirable, Serene and Enjoyable West Shores Neighborhood, In The City Of Pickering. Walking distance to Pickering's Most Sought after Frenchman Bay Merina and Beach. Very Mature Community with peaceful Neighbors. Very Well Maintained and Renovated 4 Bedroom Back Split Bungalow. Featuring Family Room With Gas...
IMMACULATE!!! Located In The Desirable, Serene and Enjoyable West Shores Neighborhood, In The City Of Pickering. Walking distance to Pickering's Most Sought after Frenchman Bay Merina and Beach. Very Mature Community with peaceful Neighbors. Very Well Maintained and Renovated 4 Bedroom Back Split Bungalow. Featuring Family Room With Gas Fireplace, Glass Railing from Main floor to Ground Floor, 4th Bedroom With Ensuite And Walkout To The Lovely Landscaped And Fenced Backyard. Too Many Updates To List! Vinyl Floors Throughout On All 4 Levels. Basement With Separate Entrance and 2 Bedrooms And A Full Washroom and A Full Kitchen (Currently Rented for $1,700). Electric Car Charging Station 32M Installed. Just A Couple of Minutes To The Groceries, Gas Stations, Starbucks, Tim Hortons and Kingston Road's all the Shops, Plazas, Pickering City Centre and Shopping Mall and Restaurants. 2/3 Minutes to Go Station And The 401!!!!!!!
Property Details
Size
Parking
Build
Heating & Cooling
Utilities
Rooms
Dining
5′8″ x 9′6″
Kitchen
8′2″ x 10′2″
Living
15′7″ x 21′7″
Bathroom
6′1″ x 11′3″
Br
8′8″ x 13′5″
2nd Br
9′10″ x 10′0″
Ownership Details
Ownership
Taxes
Source
Listing Brokerage
For Sale Nearby
Sold Nearby

- 3
- 3

- 1,100 - 1,500 Sq. Ft.
- 4
- 2

- 3
- 3

- 4
- 2

- 4
- 2

- 5
- 2

- 5
- 2

- 4
- 2
Listing information provided in part by the Toronto Regional Real Estate Board for personal, non-commercial use by viewers of this site and may not be reproduced or redistributed. Copyright © TRREB. All rights reserved.
Information is deemed reliable but is not guaranteed accurate by TRREB®. The information provided herein must only be used by consumers that have a bona fide interest in the purchase, sale, or lease of real estate.








