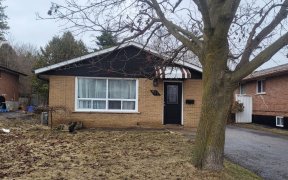


Gorgeous 3+1-Bedroom, 2-Bathroom Semi-Detached Home In Great North Oshawa Neighbourhood. This Modern & Luxurious Home Was Just Renovated. New Kitchen With High-End Stainless-Steel Appliances, Glass/Ceramic Backsplash, Luxury Vinyl Floors Throughout (Carpet Free Home), New Baths, Mirrored Closet Doors, Freshly Painted, New Roof, Newer Ac,...
Gorgeous 3+1-Bedroom, 2-Bathroom Semi-Detached Home In Great North Oshawa Neighbourhood. This Modern & Luxurious Home Was Just Renovated. New Kitchen With High-End Stainless-Steel Appliances, Glass/Ceramic Backsplash, Luxury Vinyl Floors Throughout (Carpet Free Home), New Baths, Mirrored Closet Doors, Freshly Painted, New Roof, Newer Ac, Furnace & More. Fantastic Main Floor Plan W/Large Living Room W/Bay Window, Large Modern Kitchen, Walk-Out From The Dining Room To Your Large Pie Shaped, Fenced & Sun Filled Backyard W/Large Deck, Perfect Place For Entertaining Or Relaxing. The Finished Basement W/A Large Rec Room Or 4th Bedroom With Pot Lights, Bathroom & Laundry Room Is Perfect For Adult Children. Situated Near Schools, Playground, Park, Shopping & Transit. Be The First To Live In This Spectacular Home After Renos. Everything Is Done & Done Right. Just Move In & Enjoy! Brand New Ss Kitchen Appliances, New Roof, Newer, Windows, Furnace & Ac.
Property Details
Size
Parking
Rooms
Living
12′3″ x 13′11″
Dining
9′1″ x 12′1″
Kitchen
8′11″ x 11′3″
Prim Bdrm
12′2″ x 12′9″
2nd Br
8′6″ x 11′5″
3rd Br
9′5″ x 11′3″
Ownership Details
Ownership
Taxes
Source
Listing Brokerage
For Sale Nearby
Sold Nearby

- 4
- 2

- 3
- 2

- 3
- 2

- 3
- 2

- 3
- 2

- 3
- 2

- 3
- 2

- 4
- 2
Listing information provided in part by the Toronto Regional Real Estate Board for personal, non-commercial use by viewers of this site and may not be reproduced or redistributed. Copyright © TRREB. All rights reserved.
Information is deemed reliable but is not guaranteed accurate by TRREB®. The information provided herein must only be used by consumers that have a bona fide interest in the purchase, sale, or lease of real estate.








