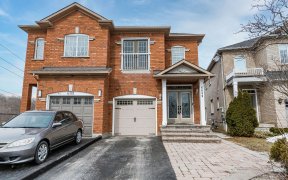
840 Brass Winds Pl
Brass Winds Pl, Meadowvale Village, Mississauga, ON, L5W 1T3



Spectacular professionally renovated Meadowvale 4+1 Beds Dream House facing Scott's Brae Park & Cul-De-Sac. This Home is boasting as per mpac 2458 above ground Sqft. All seasons legal Sunroom (208 Sqft) W/Upgraded Glass. Hardwood floor throughout main floor, Oak Stairs New Iron Pickets. Featuring 17 feet high ceiling Foyer, formal Living...
Spectacular professionally renovated Meadowvale 4+1 Beds Dream House facing Scott's Brae Park & Cul-De-Sac. This Home is boasting as per mpac 2458 above ground Sqft. All seasons legal Sunroom (208 Sqft) W/Upgraded Glass. Hardwood floor throughout main floor, Oak Stairs New Iron Pickets. Featuring 17 feet high ceiling Foyer, formal Living Rm & Dining Rm W/Big windows, Step into chef's Kitchen all S/S Appliances, Quartz C-top, Solid-wood cabinets over looking Breakfast table & Family Rm great to entertain family & friends. Sun-filled formal Family room with gas fireplaces step into Spectacular 4 seasons all glass sunroom (Split GE Heat & A/C) walkout to stone patio/private backyard. 2nd floor is Boasting 4 beds & Great-room for entertaining visitors. Large Primary Bedroom with Upgraded 5 piece ensuite bath & walk-in Closet. Laundry Rm on 2nd level. Finished basement w/separate entrance,Epoxy flr, Kitchen, Rec Room & 1 bed w/Window makes good in-law suite. School bus stop across the RD. 1 minute drive to HWY 401/407 & Hartland shopping center. Roof (2015), High efficiency Gas furnace & Central A/C (2019) High efficiency insulated Garage door + wifi GDO (2022) Front door Fibreglass 42" (2022)
Property Details
Size
Parking
Build
Heating & Cooling
Utilities
Rooms
Living
10′11″ x 11′11″
Dining
10′11″ x 11′11″
Kitchen
11′11″ x 10′9″
Family
10′11″ x 14′3″
Sunroom
15′8″ x 13′5″
Great Rm
10′9″ x 10′7″
Ownership Details
Ownership
Taxes
Source
Listing Brokerage
For Sale Nearby
Sold Nearby

- 4
- 3

- 4
- 3

- 2,000 - 2,500 Sq. Ft.
- 4
- 4

- 4
- 4

- 6
- 6

- 3,000 - 3,500 Sq. Ft.
- 6
- 6

- 6
- 5

- 3
- 4
Listing information provided in part by the Toronto Regional Real Estate Board for personal, non-commercial use by viewers of this site and may not be reproduced or redistributed. Copyright © TRREB. All rights reserved.
Information is deemed reliable but is not guaranteed accurate by TRREB®. The information provided herein must only be used by consumers that have a bona fide interest in the purchase, sale, or lease of real estate.







