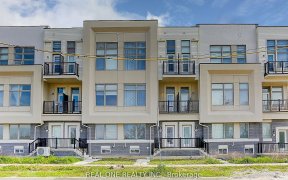


Finished Basement Semi-Detached In Convenience Location! Freehold Property*30 Feet Wide Lot*Move-In Condition*Combined Living/Dining Rm*California Shutters For All Windows*Direct Access From Garage*9' Ceiling On Main Floor *Open Concept*Oak Staircase*Family Room With Gas Fireplace*Pots Lights *Fully Fenced Yard. St.Augustine Catholic...
Finished Basement Semi-Detached In Convenience Location! Freehold Property*30 Feet Wide Lot*Move-In Condition*Combined Living/Dining Rm*California Shutters For All Windows*Direct Access From Garage*9' Ceiling On Main Floor *Open Concept*Oak Staircase*Family Room With Gas Fireplace*Pots Lights *Fully Fenced Yard. St.Augustine Catholic School,Richmond Green High School,And Park. Close To Hwy404, T&T Supermarket,Restaurants, Groceries, Shopping & Much More!! Fridge, Stove, Microwave, Dishwasher, Washer & Dryer, All Electrical Light Fixtures & All Window Coverings.Hot Water Tank Rental
Property Details
Size
Parking
Rooms
Living
10′11″ x 20′4″
Dining
10′11″ x 20′4″
Kitchen
10′1″ x 10′9″
Breakfast
8′6″ x 9′4″
Family
14′8″ x 17′2″
Prim Bdrm
15′1″ x 17′5″
Ownership Details
Ownership
Taxes
Source
Listing Brokerage
For Sale Nearby
Sold Nearby

- 4
- 4

- 7
- 4

- 4
- 4

- 3
- 4

- 1,500 - 2,000 Sq. Ft.
- 3
- 4

- 4
- 3

- 4
- 4

- 2,000 - 2,500 Sq. Ft.
- 4
- 4
Listing information provided in part by the Toronto Regional Real Estate Board for personal, non-commercial use by viewers of this site and may not be reproduced or redistributed. Copyright © TRREB. All rights reserved.
Information is deemed reliable but is not guaranteed accurate by TRREB®. The information provided herein must only be used by consumers that have a bona fide interest in the purchase, sale, or lease of real estate.








