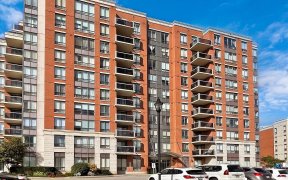


Totally renovated freehold Townhome Overlooking a Pond, appox. 1900 sf, 3 Bedroom, Modern Contemporary Finishes, Custom Brand New kitchen with marble Counters and floor, New washrooms, New Piano-Key Staircase and wood floor; Fresh paint thoughout, New smooth ceiling on main with pot lights, Brand new stainless steel appliances, 9 ft...
Totally renovated freehold Townhome Overlooking a Pond, appox. 1900 sf, 3 Bedroom, Modern Contemporary Finishes, Custom Brand New kitchen with marble Counters and floor, New washrooms, New Piano-Key Staircase and wood floor; Fresh paint thoughout, New smooth ceiling on main with pot lights, Brand new stainless steel appliances, 9 ft ceiling, Spacious living and dining, Sunny Breakfast area, Walk-Out To Balcony from living room; Located in a family-friendly area with many parks and amenities, Close to shopping, restuarants, service and Viva Stations; Min to hwy 7 and 404/407, Excellent schools zoom (Bayview Fairways and top ranked St Robert within walking distance). Rarely found double-garage completely free-hold town home. Absolutely worry-free moving condition: Just renovated top to bottom, with relatively new windows (2019), new roof (2019), and new furnance/ac (2022)
Property Details
Size
Parking
Build
Heating & Cooling
Utilities
Rooms
Living
12′8″ x 15′8″
Dining
9′10″ x 12′10″
Kitchen
9′8″ x 16′10″
Prim Bdrm
8′11″ x 17′3″
2nd Br
9′2″ x 12′10″
3rd Br
7′8″ x 12′1″
Ownership Details
Ownership
Taxes
Source
Listing Brokerage
For Sale Nearby
Sold Nearby

- 4
- 3

- 4
- 3

- 1,000 - 1,199 Sq. Ft.
- 2
- 2

- 2000 Sq. Ft.
- 4
- 3

- 3
- 3

- 4
- 4

- 4
- 4

- 2
- 3
Listing information provided in part by the Toronto Regional Real Estate Board for personal, non-commercial use by viewers of this site and may not be reproduced or redistributed. Copyright © TRREB. All rights reserved.
Information is deemed reliable but is not guaranteed accurate by TRREB®. The information provided herein must only be used by consumers that have a bona fide interest in the purchase, sale, or lease of real estate.








