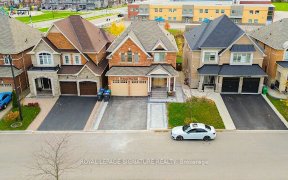
84 Oakmore Ln
Oakmore Ln, Brampton West, Brampton, ON, L6Y 0C3



Welcomes To Beautiful 3 Storey Freehold Townhouse With Approx 1811 Sqft Built By Kaneff. Hardwood Floors On Main, Living & Hallway With Matching Oak Staircase. Open Concept Kitchen W/ Upgraded Counter Top W/I Pantry & Breakfast Bar. Walkout To Living/Family To Amenity Area. Cozy Family Room With Fireplace. Lot Of Natural Sunlight. Prime...
Welcomes To Beautiful 3 Storey Freehold Townhouse With Approx 1811 Sqft Built By Kaneff. Hardwood Floors On Main, Living & Hallway With Matching Oak Staircase. Open Concept Kitchen W/ Upgraded Counter Top W/I Pantry & Breakfast Bar. Walkout To Living/Family To Amenity Area. Cozy Family Room With Fireplace. Lot Of Natural Sunlight. Prime Location Close To Highway, Banks, Parks/ Trails, Plaza Upgraded S/S Double Door Fridge, S/S Stove B/I Dishwasher, Washer And Dryer. All Elf, Interior Pot Lights, Zebra Blinds, 3 Entrance To House, One Entrance Can Be Use For Separate Entrance To Basement, Exclude: Patio Furniture, Chandeliers.
Property Details
Size
Parking
Build
Rooms
Den
10′2″ x 11′9″
Kitchen
13′7″ x 7′6″
Living
12′11″ x 10′9″
Dining
12′11″ x 10′1″
Prim Bdrm
15′1″ x 11′9″
2nd Br
11′5″ x 8′1″
Ownership Details
Ownership
Taxes
Source
Listing Brokerage
For Sale Nearby
Sold Nearby

- 1,500 - 2,000 Sq. Ft.
- 4
- 4

- 2,000 - 2,500 Sq. Ft.
- 3
- 4

- 1,500 - 2,000 Sq. Ft.
- 4
- 5

- 1,500 - 2,000 Sq. Ft.
- 3
- 4

- 1,500 - 2,000 Sq. Ft.
- 3
- 4

- 3
- 3

- 1,500 - 2,000 Sq. Ft.
- 3
- 4

- 1,500 - 2,000 Sq. Ft.
- 4
- 5
Listing information provided in part by the Toronto Regional Real Estate Board for personal, non-commercial use by viewers of this site and may not be reproduced or redistributed. Copyright © TRREB. All rights reserved.
Information is deemed reliable but is not guaranteed accurate by TRREB®. The information provided herein must only be used by consumers that have a bona fide interest in the purchase, sale, or lease of real estate.







