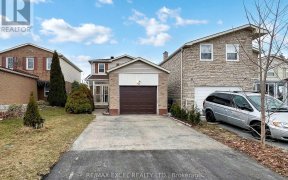


LOCATION LOCATION !! Welcome to Gorgeous Bright Spacious 3+1 Bedrooms Detached Home. With 5 Car Parking Space, No Side Walk, Finished Basement Potential for Extra Income, Hardwood Floor, No Carpet, Modern Kitchen With Granite Counter Top, New Kitchen flooring, Freshly Painted, New Light Fixtures, Pot Lights, Garage Door With Remote, Mins...
LOCATION LOCATION !! Welcome to Gorgeous Bright Spacious 3+1 Bedrooms Detached Home. With 5 Car Parking Space, No Side Walk, Finished Basement Potential for Extra Income, Hardwood Floor, No Carpet, Modern Kitchen With Granite Counter Top, New Kitchen flooring, Freshly Painted, New Light Fixtures, Pot Lights, Garage Door With Remote, Mins walk to school, Milliken park, TTC transit, close to shopping plazas, Grocery, Banks, Hospital, library, restaurant etc Inclusions: Gazebo, S/S Fridge, S/S Gas Stove, S/S Dishwasher, W/D, GDO + 2 Remotes, All ELF, Window coverings, Microwave with brown cabinet, & wall paintings. Open House June 17 & 18 (12noon - 3pm). Lots of Upgrades..!! S/S Fridge (2020), S/S Gas Stove (2020), Washer (2023), Kitchen flooring (2023), Roof (2019)
Property Details
Size
Parking
Build
Heating & Cooling
Utilities
Rooms
Living
10′2″ x 15′5″
Dining
8′7″ x 9′6″
Kitchen
7′11″ x 15′4″
Prim Bdrm
10′6″ x 13′3″
2nd Br
9′2″ x 13′1″
3rd Br
9′10″ x 10′6″
Ownership Details
Ownership
Taxes
Source
Listing Brokerage
For Sale Nearby
Sold Nearby

- 4
- 3

- 5
- 4

- 3
- 3

- 4
- 3

- 1,100 - 1,500 Sq. Ft.
- 4
- 3

- 5
- 3

- 4
- 4

- 5
- 3
Listing information provided in part by the Toronto Regional Real Estate Board for personal, non-commercial use by viewers of this site and may not be reproduced or redistributed. Copyright © TRREB. All rights reserved.
Information is deemed reliable but is not guaranteed accurate by TRREB®. The information provided herein must only be used by consumers that have a bona fide interest in the purchase, sale, or lease of real estate.








