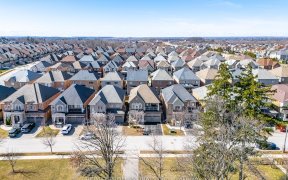
84 Junetown Cir
Junetown Cir, Credit Valley, Brampton, ON, L6X 0X6



**Executive Home In The Estates Of Credit Ridge.** Beautiful Wrought-Iron Dble-Door Entry To Wide Foyer. Open Concept Liv/Din Rm Leads To Upgraded Designer Kitchen W/Built-In Appl & Oversized Island W/Quartz Countertops & Marble Backsplash. *Granite Tiles Throughout* Spacious Family Rm W/Custom Stone Around Fireplace. Den/Sunroom Beaming...
**Executive Home In The Estates Of Credit Ridge.** Beautiful Wrought-Iron Dble-Door Entry To Wide Foyer. Open Concept Liv/Din Rm Leads To Upgraded Designer Kitchen W/Built-In Appl & Oversized Island W/Quartz Countertops & Marble Backsplash. *Granite Tiles Throughout* Spacious Family Rm W/Custom Stone Around Fireplace. Den/Sunroom Beaming W/ Natural Light. Hardwood Floors& Pot Lights In Whole House.**Extras: Landscaping W/Patterned Concrete Driveway. Extended Outdoor Liv Space W/Big Deck/Pergola To Create Backyard Oasis Finished Bsmt W/Bar, Full Washroom & Rec Area. Custom Window Coverings Throughout ,All Existing Appliances & Gdo.
Property Details
Size
Parking
Build
Rooms
Living
12′11″ x 19′3″
Dining
1295′11″ x 19′3″
Kitchen
8′6″ x 17′5″
Breakfast
10′0″ x 17′5″
Family
12′7″ x 15′5″
Den
Den
Ownership Details
Ownership
Taxes
Source
Listing Brokerage
For Sale Nearby
Sold Nearby

- 3,500 - 5,000 Sq. Ft.
- 7
- 6

- 3,500 - 5,000 Sq. Ft.
- 4
- 4

- 6
- 5

- 3,000 - 3,500 Sq. Ft.
- 5
- 4

- 4
- 5

- 4
- 4

- 7
- 6

- 4
- 4
Listing information provided in part by the Toronto Regional Real Estate Board for personal, non-commercial use by viewers of this site and may not be reproduced or redistributed. Copyright © TRREB. All rights reserved.
Information is deemed reliable but is not guaranteed accurate by TRREB®. The information provided herein must only be used by consumers that have a bona fide interest in the purchase, sale, or lease of real estate.







