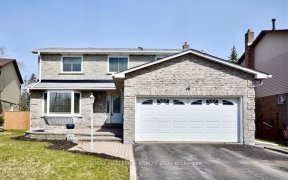


New Custom Built 3600 Sq. Ft. Home ++ Fin Bsmt On A 50 X 198 Foot Lot In Newmarket. Hardwoods & Ceramics, Gourmet Kitchen W/Island, Servery, Walk-In Pantry, B/I Shelves, B/I Appliances,6 Burner Gas Stove, Fam Size Brkfst Area, W/O To Deck, Open To Fam Rm W/Gas Fp, Formal Dining Rm, Main Floor Den/Office, Mud Rm B/I Cabinets & Bench, Pet...
New Custom Built 3600 Sq. Ft. Home ++ Fin Bsmt On A 50 X 198 Foot Lot In Newmarket. Hardwoods & Ceramics, Gourmet Kitchen W/Island, Servery, Walk-In Pantry, B/I Shelves, B/I Appliances,6 Burner Gas Stove, Fam Size Brkfst Area, W/O To Deck, Open To Fam Rm W/Gas Fp, Formal Dining Rm, Main Floor Den/Office, Mud Rm B/I Cabinets & Bench, Pet Wash Basin, Direct Garage Access, Laundry Rm, B/I Cabinets. Close To Schools, Parks, Shops, Uc Mall, Transit, 404 & More. Master Bdrm W/Sitting Area, His&Her W/I Clst, 5 Piece Ensuite W/Soaker Tub, Dbl Sinks, Water Closet, Dbl Shower + 3 Br's On 2nd W/I Clsts, Ensuites. Fin Bsmt, Fam Size Kit,Lr,3-Pcs Bath, Br, Cellar, W/Up To Yard, W/Up To Gar And Much More!
Property Details
Size
Parking
Rooms
Kitchen
20′1″ x 20′11″
Breakfast
20′1″ x 20′11″
Family
14′10″ x 15′3″
Dining
11′6″ x 13′10″
Den
10′0″ x 10′9″
Mudroom
10′8″ x 12′3″
Ownership Details
Ownership
Taxes
Source
Listing Brokerage
For Sale Nearby
Sold Nearby

- 3
- 1

- 4
- 2
- 4
- 3

- 3
- 3

- 4
- 2

- 4
- 3

- 1,500 - 2,000 Sq. Ft.
- 4
- 3

- 3
- 3
Listing information provided in part by the Toronto Regional Real Estate Board for personal, non-commercial use by viewers of this site and may not be reproduced or redistributed. Copyright © TRREB. All rights reserved.
Information is deemed reliable but is not guaranteed accurate by TRREB®. The information provided herein must only be used by consumers that have a bona fide interest in the purchase, sale, or lease of real estate.








