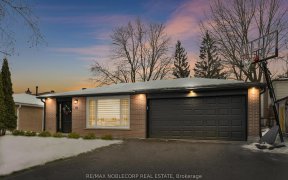


Imagine Moving Into This Lovely Home Where Your Family Can Gather In The Custom Upgraded Kitchen With Large Centre Island/Work Station, Or Sit On The 2-Tiered Deck Overlooking Your Lush, Mature Treed, Fenced Back Yard. Lots Of Cabinetry, Pot & Pan Drawers, Recycling Drawers & A Special Cabinet For Your Trays. Etc. Cozy Gas Fireplace...
Imagine Moving Into This Lovely Home Where Your Family Can Gather In The Custom Upgraded Kitchen With Large Centre Island/Work Station, Or Sit On The 2-Tiered Deck Overlooking Your Lush, Mature Treed, Fenced Back Yard. Lots Of Cabinetry, Pot & Pan Drawers, Recycling Drawers & A Special Cabinet For Your Trays. Etc. Cozy Gas Fireplace Enhances The Family Room. Upgraded Bathrooms W/Large Shower In Primary Bedroom. Double Garage With Side Door Allows Private Access To Lower Level 2 Bed. Apartment. Shingles Replaced 2020. Furnace & A/C Upgraded Within Past 10 Years. Windows Replaced In 2012 Except For Ensuite Window & 3 In Bsmt. Bathrooms Upgraded In 2016. Incl. All Elf's, Window Coverings, Gas Bbq, Fridge, Gas Stove, B/I D/W; Washer & Dryer, Bar Stools, Fridge & Stove In Basement Apt.. Garage Door Opener & Remotes. Water Softener, Reverse Osmosis Filter. Hwt Is A Rental Unit.
Property Details
Size
Parking
Rooms
Living
10′6″ x 21′7″
Dining
10′2″ x 10′9″
Kitchen
15′5″ x 16′2″
Family
10′9″ x 13′5″
Prim Bdrm
10′9″ x 13′11″
2nd Br
8′10″ x 10′9″
Ownership Details
Ownership
Taxes
Source
Listing Brokerage
For Sale Nearby
Sold Nearby

- 1,100 - 1,500 Sq. Ft.
- 3
- 4

- 5
- 4

- 4
- 3

- 3
- 3

- 1,500 - 2,000 Sq. Ft.
- 4
- 3

- 3
- 2

- 4
- 3

- 5
- 3
Listing information provided in part by the Toronto Regional Real Estate Board for personal, non-commercial use by viewers of this site and may not be reproduced or redistributed. Copyright © TRREB. All rights reserved.
Information is deemed reliable but is not guaranteed accurate by TRREB®. The information provided herein must only be used by consumers that have a bona fide interest in the purchase, sale, or lease of real estate.








