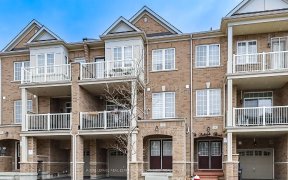
84 Fruitvale Cir
Fruitvale Cir, Northwest Brampton, Brampton, ON, L7A 5B9



Welcome To 84 Fruitvale Cir In Brampton, A Testament To Modern Living Where Every Detail Reflects Contemporary Elegance And Comfort. Spanning Over 2,000 Sq-Ft Of Above-Grade Living Space, This Newly Built Townhome (Completed In 2020) Boasts 2 Well-Appointed Bedrooms & 3 Full Bathrooms, Designed For Those Who Value Spaciousness Alongside...
Welcome To 84 Fruitvale Cir In Brampton, A Testament To Modern Living Where Every Detail Reflects Contemporary Elegance And Comfort. Spanning Over 2,000 Sq-Ft Of Above-Grade Living Space, This Newly Built Townhome (Completed In 2020) Boasts 2 Well-Appointed Bedrooms & 3 Full Bathrooms, Designed For Those Who Value Spaciousness Alongside Style & Functionality. The Heart Of This Home Is Undoubtedly The Expansive Kitchen, Featuring A Large Island. With 9' Ceilings Enhancing The Open And Airy Feel On The Main Floor, The Interior Welcomes With A Bright And Inviting atmosphere That Extends Throughout. A Garage Offers Convenient & Secure Parking, Adding To The Practical Aspects Of Modern Living. Situated In A Vibrant Brampton Community, 84 Fruitvale Cir Marries The Luxury And Convenience Of Contemporary Townhome Living With The Spaciousness Of Suburban Homes. This Property Is Not Just A Home; It's A Lifestyle Choice For Discerning Buyers Seeking Elegance, Comfort, & Location! Stainless Steel Fridge, Stove, Hood Range, Dishwasher. Washer and Dryer. All Elfs. A/C Unit.
Property Details
Size
Parking
Build
Heating & Cooling
Utilities
Rooms
Kitchen
9′1″ x 18′10″
Family
14′1″ x 18′1″
Dining
12′0″ x 18′1″
Prim Bdrm
10′1″ x 13′1″
2nd Br
9′3″ x 15′10″
3rd Br
9′2″ x 16′4″
Ownership Details
Ownership
Taxes
Source
Listing Brokerage
For Sale Nearby
Sold Nearby

- 2,000 - 2,500 Sq. Ft.
- 4
- 4

- 3
- 3

- 2
- 3

- 1,500 - 2,000 Sq. Ft.
- 3
- 3

- 3
- 2

- 4
- 2

- 2,000 - 2,500 Sq. Ft.
- 4
- 3

- 4
- 3
Listing information provided in part by the Toronto Regional Real Estate Board for personal, non-commercial use by viewers of this site and may not be reproduced or redistributed. Copyright © TRREB. All rights reserved.
Information is deemed reliable but is not guaranteed accurate by TRREB®. The information provided herein must only be used by consumers that have a bona fide interest in the purchase, sale, or lease of real estate.







