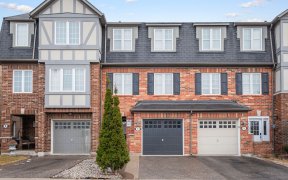
84 Evanwood Crescent
Evanwood Crescent, Credit Valley, Brampton, ON, L6X 0P7



Welcome To 84 Evanwood Located On A Family Friendly Crescent. Enjoy This Fully Custom Renovated Freehold End Unit Townhouse That Feels Just Like A Semi! This Home Boasts 4 Bdrms, 4Baths, 2 Beautiful Kitchens W/Stone Countertops & Large Islands, A Stunning Basement Ideal For Entertaining Or Use As In-Law Suite W/A Complete Separate...
Welcome To 84 Evanwood Located On A Family Friendly Crescent. Enjoy This Fully Custom Renovated Freehold End Unit Townhouse That Feels Just Like A Semi! This Home Boasts 4 Bdrms, 4Baths, 2 Beautiful Kitchens W/Stone Countertops & Large Islands, A Stunning Basement Ideal For Entertaining Or Use As In-Law Suite W/A Complete Separate Entrance, Convenient 2nd Flr Laundry. Professionally Landscaped Exterior Space W/ Interlock Entrance & Composite Deck In The Yard. Inc. 2 Fridges, 2 Stoves, 2 Hood Fans, 1 Dishwasher, 1 Washer&Dryer, Microwave, Bsmt Laundry Rough-In, Nest Therm, Pot Filler, All Elf, All Blinds & Cali Shutters, Ext Pot Lights. Hwt Is Rented. See List Of Exclusions & Schedule B Attached.
Property Details
Size
Parking
Build
Rooms
Dining
8′0″ x 13′7″
Living
17′0″ x 18′5″
Kitchen
10′9″ x 13′7″
Prim Bdrm
12′4″ x 18′11″
2nd Br
8′8″ x 14′11″
3rd Br
10′7″ x 13′3″
Ownership Details
Ownership
Taxes
Source
Listing Brokerage
For Sale Nearby
Sold Nearby

- 4
- 4

- 1,500 - 2,000 Sq. Ft.
- 4
- 4

- 3
- 4

- 4
- 4

- 5
- 4

- 1,500 - 2,000 Sq. Ft.
- 3
- 4

- 2004 Sq. Ft.
- 5
- 4

- 5
- 4
Listing information provided in part by the Toronto Regional Real Estate Board for personal, non-commercial use by viewers of this site and may not be reproduced or redistributed. Copyright © TRREB. All rights reserved.
Information is deemed reliable but is not guaranteed accurate by TRREB®. The information provided herein must only be used by consumers that have a bona fide interest in the purchase, sale, or lease of real estate.







