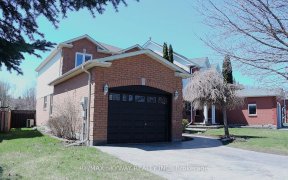


Welcome to your dream home in family-friendly Bowmanville! This spacious property on a deep 168' lot offers modern living with classic charm. The main level features a bright living and dining area with hardwood floors and pot lights, leading to an updated kitchen with white cabinets, a large pantry, and an eat-in area that opens to a...
Welcome to your dream home in family-friendly Bowmanville! This spacious property on a deep 168' lot offers modern living with classic charm. The main level features a bright living and dining area with hardwood floors and pot lights, leading to an updated kitchen with white cabinets, a large pantry, and an eat-in area that opens to a deck overlooking a huge backyard. The second floor has a large family room with built in shelves, a serene primary bedroom with a newly updated en-suite and a walk-in closet, two additional good-sized bedrooms and a main hall bath. The home also includes a private in-law suite with a separate entrance, kitchen, living room, and bedroom, perfect for guests or rental potential. The backyard is a kid's paradise with plenty of space to play and a new outdoor studio equipped with heat, A/C, and a mini-split ductless system, ideal for a studio, guest room, or office. Conveniently located near top-rated schools, shopping, and transportation, this home is a must-see! Schedule your viewing today! Backyard Studio w/ Heat, A/C, Mini Split Ductless (2023), Vinyl flooring (2022), Upstairs Broadloom 2021, Shingles Replaced 2016,Furnace 2020,All Windows Triple Glazed (Very Quiet) 2018, Garage Door 2022, A/C,fence (2023), 200 Amps (2023).
Property Details
Size
Parking
Build
Heating & Cooling
Utilities
Rooms
Kitchen
8′7″ x 10′7″
Breakfast
9′10″ x 10′7″
Living
10′7″ x 12′8″
Dining
10′7″ x 12′6″
Family
14′11″ x 16′3″
Prim Bdrm
12′8″ x 14′3″
Ownership Details
Ownership
Taxes
Source
Listing Brokerage
For Sale Nearby
Sold Nearby

- 4
- 4

- 3
- 3

- 1,500 - 2,000 Sq. Ft.
- 3
- 3

- 3
- 3

- 2
- 2

- 2
- 2

- 1670 Sq. Ft.
- 3
- 3

- 2,500 - 3,000 Sq. Ft.
- 4
- 3
Listing information provided in part by the Toronto Regional Real Estate Board for personal, non-commercial use by viewers of this site and may not be reproduced or redistributed. Copyright © TRREB. All rights reserved.
Information is deemed reliable but is not guaranteed accurate by TRREB®. The information provided herein must only be used by consumers that have a bona fide interest in the purchase, sale, or lease of real estate.








